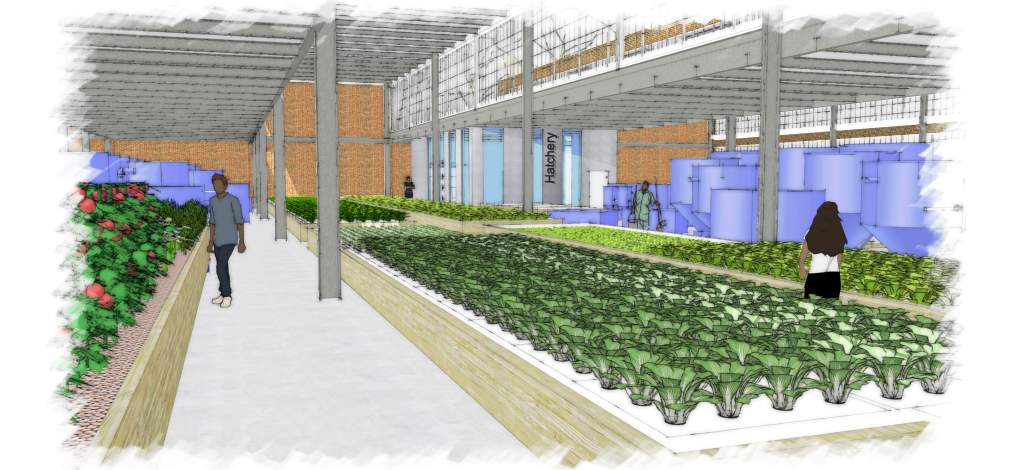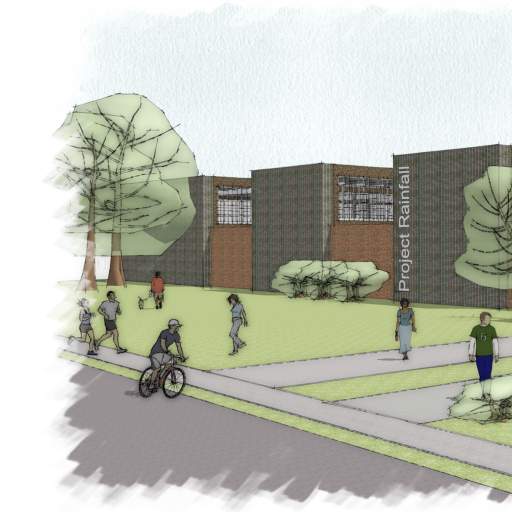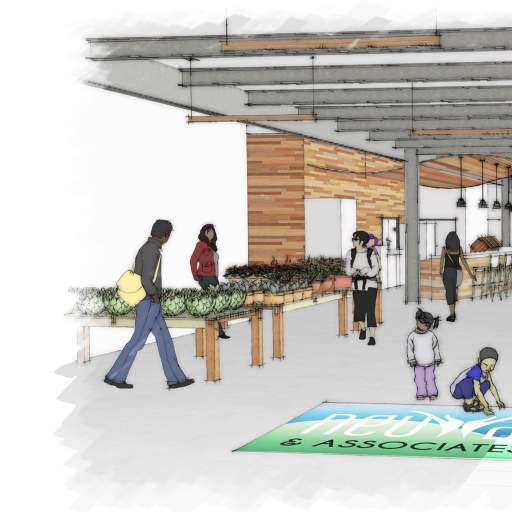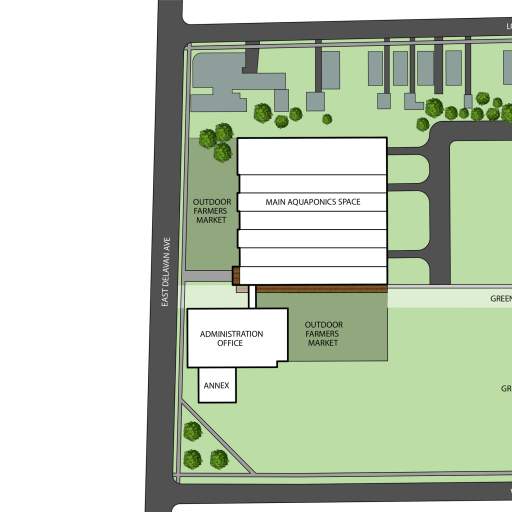Project Rainfall
February 23, 2017
Aquaponics farm and farmer’s market proposed as adaptive reuse at 537 East Delavan Avenue as part of the Northland Corridor redevelopment project.
Project Rainfall is an urban aquaponics farm and farmer’s market that will occupy the 1940 addition to the main plant of the Houde Engineering Complex & Factory at 537 East Delavan Avenue, Buffalo. The project is being proposed in an area of the city that is considered a food desert, void of fresh fruits, vegetables, and whole foods due to lack of easily accessible grocery stores or farmer’s markets. Improved health through access to fresh food and community education are high priorities for the owner and the intention is for this project to address these issues head on.
The 40,000 square foot building, originally designed by Gordon Morton Wolfe in 1923, is reflective of twentieth century factory design. It boasts an open floor plan divided only by a column grid and the incorporation of daylighting through clerestory monitor windows on alternating high and low bays. The freedom of open space and ample day lighting make this building an ideal candidate for adaptive reuse as an urban farm. The adaptation of the front façade plays homage to the building’s industrial legacy by accentuating the high bays, bumping them out in black brick and revealing the low bays in original red brick. The partial demolition of the original monolithic front façade at the roof line on the low bays reveals partial views of the clerestory windows from the street. The change in height and level of light between the high and low bays on the interior of the building is advantageous to the programing of the space. Aquaponics is a system of farming that combines aquaculture, fish farming, with hydroponics, growing plants without soil. In this symbiotic relationship, the fish produce nitrates as waste that are used by the plants as nutrients. Water rich in nitrates that are harmful to the fish flows from the fish tanks through farming beds where the plants filter the nitrates out as nutrients. The filtered water is then returned to the fish tank clean to start the cycle over. The system is advantageous because it reduces the amount of water, soil, and maintenance needed to produce fresh fruits, vegetables, and fish. The aquaculture systems that produce fresh fish are proposed to be located under the low bays where light is less plentiful reducing cooling costs. Meanwhile the hydroponic systems that produce fresh fruits and vegetables are proposed in the high bays where there is ample natural light reducing heating and lighting costs. The farmer’s market will be located on the first floor of the western most bay central to the site and future development of a wellness center and walking loop. Offices for the aquaponics facility and farmers market are proposed for the second floor with additional space to be used for future growth.
In addition to a 25,500 square foot aquaponics farm and a 5,000 square foot farmer’s market project rainfall will also contain a teaching kitchen, multi-purpose room, and food store to service the local community. The teaching kitchen will provide instruction on how to prepare healthy meals with fresh foods and will double as rentable space for food service businesses, like food trucks, just starting out. The fish and vegetable production areas will not only service the aquaponics facility that will be harvesting weekly, but will also double as sanitary production space for local farmers to bring their crops to prepare for sale in local markets. In addition to the regular weekend farmer’s market, the food store will be open daily selling fresh fruits, vegetables, and fish from the aquaponics facility with additional supplemental necessities. The multi-purpose space will look out onto the aquaponics farm and will be the home base for education about the facility and the need for fresh food. It will also be available to the community for meetings, classes, and small events.



