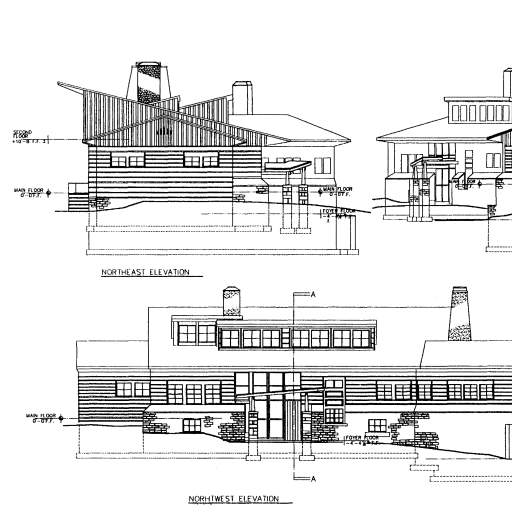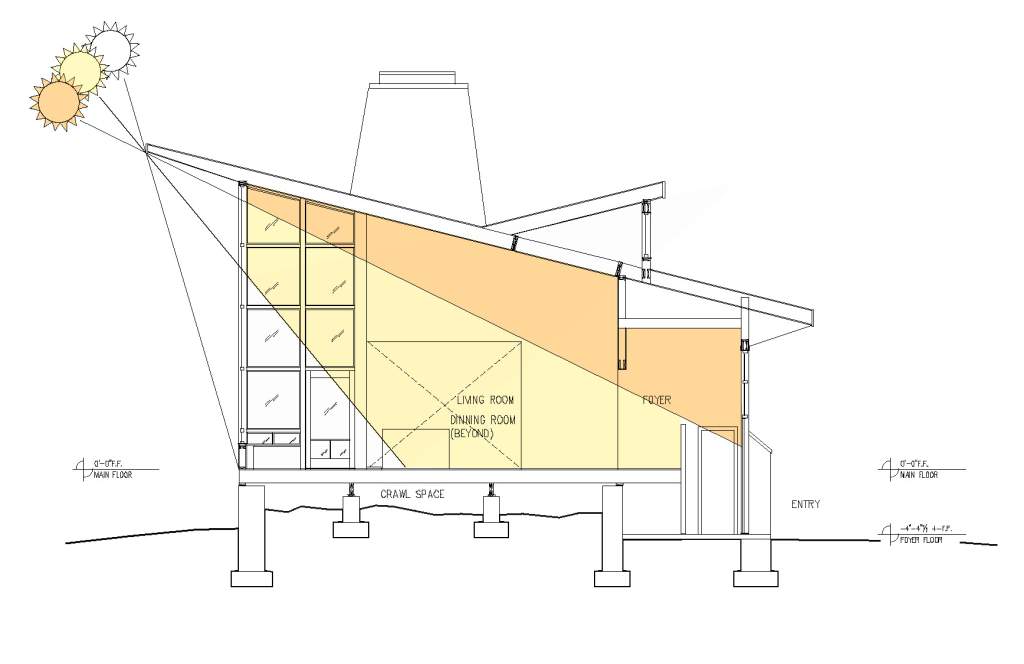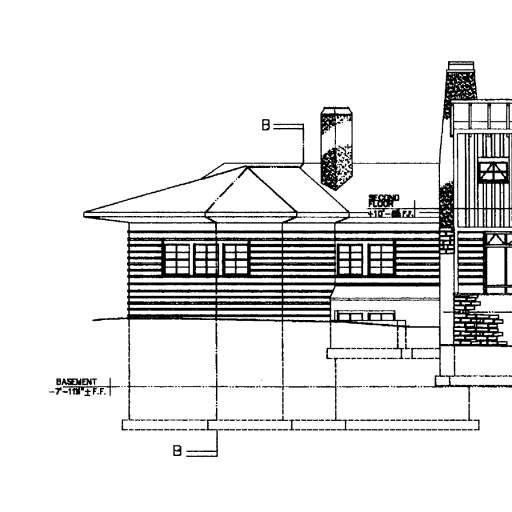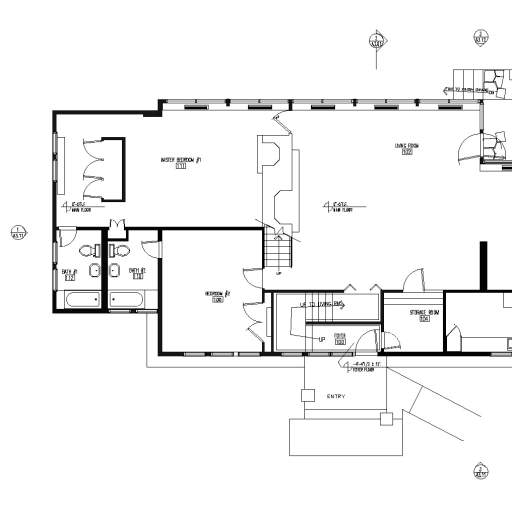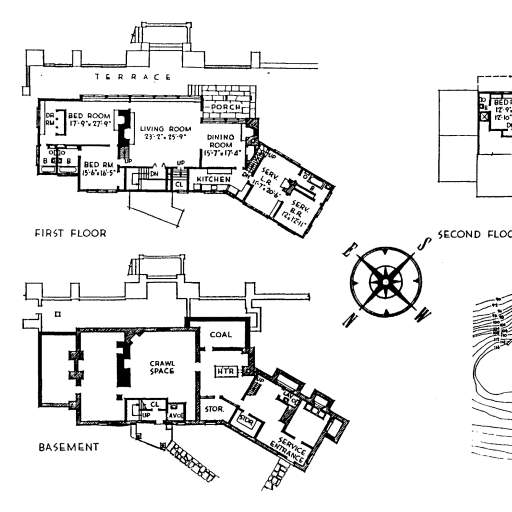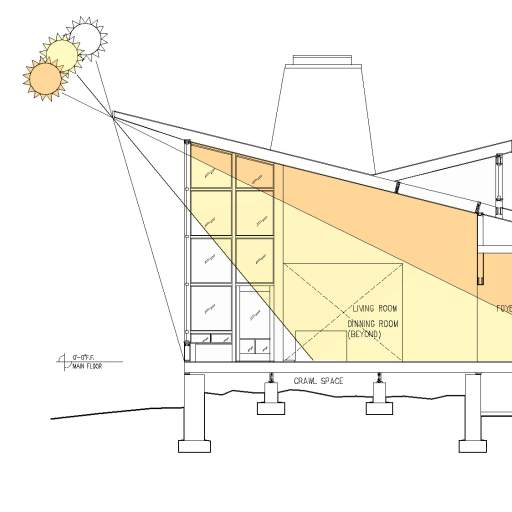History of the Ramirez Solar House | Part 2
April 4, 2016
Ther Ramirez Solar House is located in the Delaware Water Gap National Recreation Area. Originally constructed in 1910, it was first used as a boarding house for summer visitors until 1943 when it was purchased by Gustavo Ramirez.
by Marie T. Carone, AIA, LEED AP
The Ramirez Solar House, discussed in Part 1 of this series, is located in the Delaware Water Gap National Recreation Area. It was originally constructed in 1910 in a derivative style of the Shingle and Colonial Revival styles popular at the time and was first used as a boarding house, known as the Golden Springs Hotel, for summer visitors to the Delaware Gap. In 1943, the house was purchased by Gustavo Ramirez, a Colombian national.
Ramirez hired unlicensed architect Henry Wright Jr. to design the renovation. Wright, no relation to Frank Lloyd, was an editor, author and educator who lectured at Columbia University. He was a contributing author and editor of the Architectural Forum magazine. But also, he was an early pioneer of passive solar design in the United States. Wright was admitted to the AIA and later made a fellow, though he remained unlicensed for the entirety of his career.
With very little precedent, Wright’s work on the Ramirez Solar House was somewhat experimental in nature and very unique. The large master bedroom and living room are oriented to the south-southeast. The living room is approximately 24 feet deep by 27 feet wide, and at the highest point is approximately 21 feet tall. The 18 feet tall double pane windows, revolutionary technology at the time, sit above a 3 foot tall wood encased radiator box that runs the full length of the living room and master bedroom. They are shaded in the summertime by very large overhangs which allows for the passage of sunlight during late fall, winter and early spring.
Next week, in Part 3: How a passive solar house works and the beauty of the experimental Ramirez Solar House.
