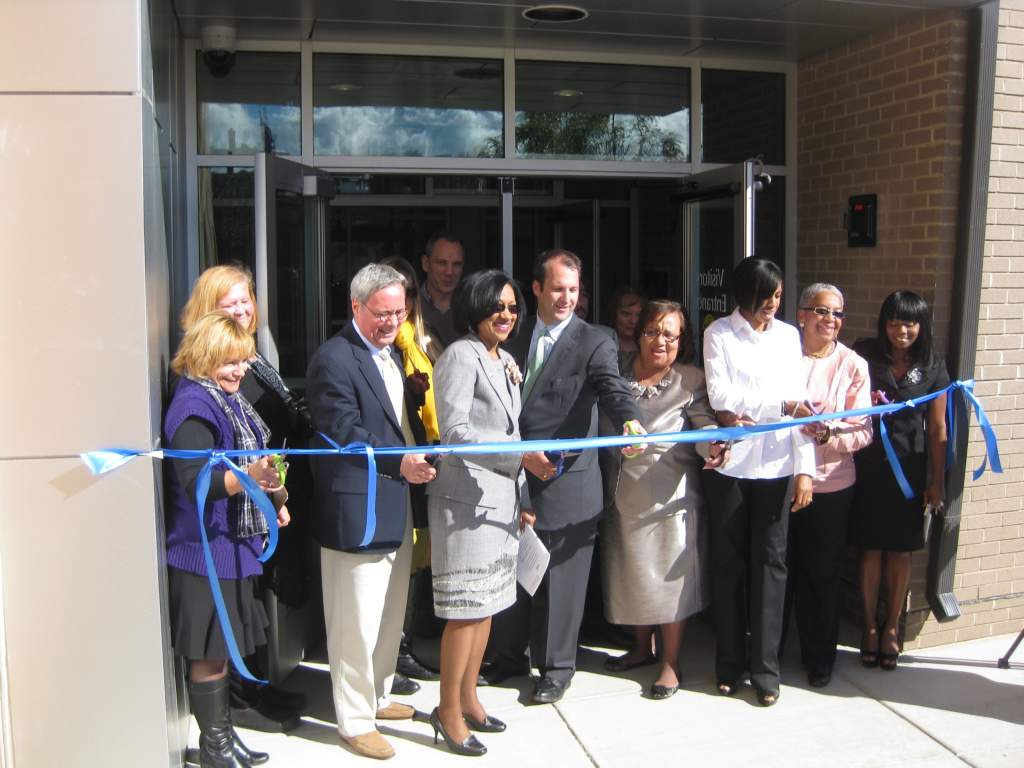Buffalo Public School No. 81 Ribbon Cutting
October 15, 2012
The teachers, students and faculty of Buffalo Public School 81 recently celebrated their grand re-opening with a ribbon-cutting ceremony. The school is a cornerstone of elementary education in North Buffalo, consistently ranked high within the district and maintaining a “School in Good Standing” rating from New York State.
The teachers, students and faculty of Buffalo Public School 81 recently celebrated their grand re-opening with a ribbon-cutting ceremony. The school is a cornerstone of elementary education in North Buffalo, consistently ranked high within the district and maintaining a “School in Good Standing” rating from New York State. After nearly two years in a temporary facility, the students returned to their home on Tacoma Avenue this fall.
Going into this project, the design team placed a high priority on working closely with the school’s administration to preserve the character of the existing building. Early on it was established which elements of the building were historic, which worked well, and what updates were required to transform the eighty year old building into a 21st century learning space. As part of this transformation, a 25,000 square foot addition was designed to accommodate this in-demand school’s growing student population. The addition addresses the original building’s lack of a defined main entrance. Set back from the street, the new school entry is clearly visible and flanked with landscaping and a paved court. This at-grade entry allows students of all abilities to enter at the same location. With new classrooms, a main office, science lab, and technology shop, the addition carries over the architectural language of the existing building but translates it into a modern language with a canted wall and unique materials.
The existing building received a complete facelift. Among many other improvements, students now enjoy their lunches in a bright engaging space that was formerly a dark basement. Original skylights to the basement were uncovered and replaced with insulated reproductions to brighten the space. Additional life is provided within the cafeteria and throughout the entire building via a bright playful color palette.
Throughout the design process Watts worked to actively engage the principal, administrators, teachers and students at the school. The design reflects and works with the school’s unique culture to create a space within which students can continue to achieve great things. One of the highlights for the Watts design team was guiding the tech club’s student tour of the building while it was under construction. The students had a genuine interest and enthusiasm throughout the project and even led guided tours of the facility themselves after the ribbon cutting ceremony.

