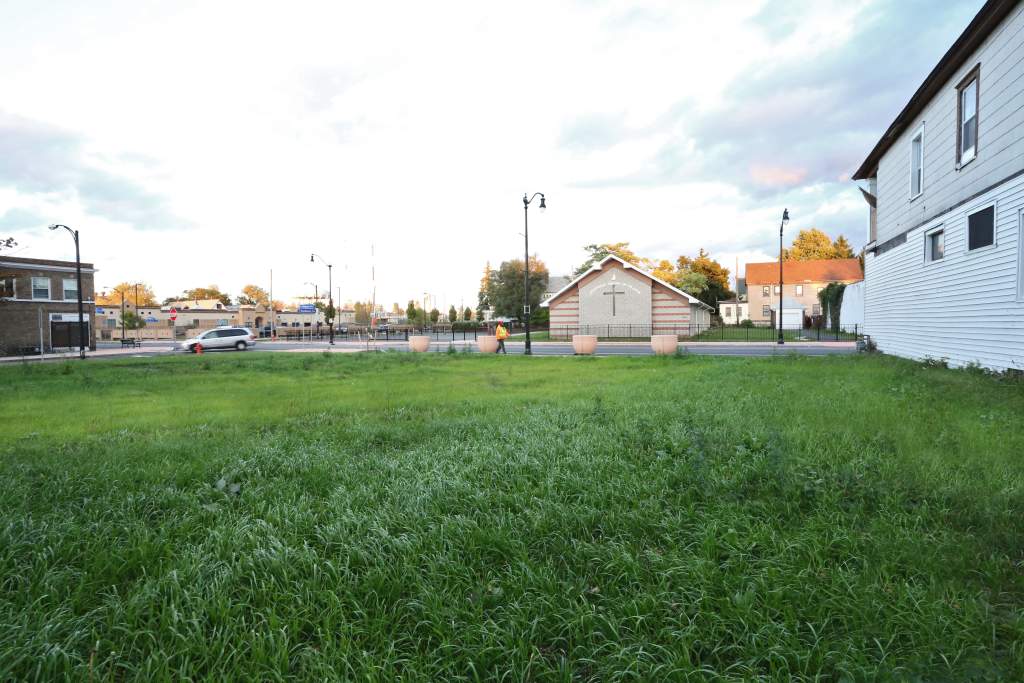Green Infrastructure Progresses in Buffalo: Fillmore Avenue
November 5, 2013
After a trip to Onondaga County in the spring of 2012, the Buffalo Sewer Authority (BSA) was inspired to begin relieving Buffalo’s combined storm and sewer system as the ‘Save the Rain’ program had done for Syracuse.
After a trip to Onondaga County in the spring of 2012, the Buffalo Sewer Authority (BSA) was inspired to begin relieving Buffalo’s combined storm and sewer system as the ‘Save the Rain’ program had done for Syracuse. Sections of porous pavement were installed at Claremont Avenue and Clarendon Street in the city while the BSA brainstormed for green infrastructure improvement opportunities in projects already underway. Although the design phase of the Fillmore Avenue Streetscape project—which did not originally include green infrastructure improvements —began in earnest in January 2012, a meeting the following summer amongst Watts, the BSA and the City of Buffalo Department of Public Works, Parks & Streets (DPW/PS) concluded the new practice would most definitely be a part of the proposed project. The improvements would be incorporated within the project limits on Fillmore Avenue, between North Parade Avenue and East Ferry Street.
Trial and Error:
The BSA proposed curb extensions, or bump-outs, as a means to capture stormwater runoff at every street corner within the limits of the project. Each bump-out would be constructed with porous concrete (see photo to the right) over a layer of stone and would serve as a storage area for all stormwater runoff from the sidewalks, nearby buildings and vacant lots. Once stored, the water would slowly infiltrate back into the surrounding soil. Upon a review of the close proximity, condition and old age of the existing homes and commercial buildings in the corridor, it was determined that the excess water could increase hydrostatic pressure on and cause leakage through existing basement walls. A review of existing utility and infrastructure depths concluded that telephone duct banks, gas lines and existing trolley tracks and track bed would be in conflict with the proposed storage areas. Although the bump-outs became a part of final design, the possibility of storage beneath them was ruled out.
A Solution:
In order to replace on-street parking spaces lost to accommodate bump-outs, the project included two new off-street parking lots located on vacant parcels owned by the City. The parking lots were constructed similar to the proposed bump-outs described above. All stormwater runoff is directed to the low-points of the parking lots, surfaced with permeable asphalt-concrete pavement. The water is then collected beneath the permeable pavement—as exemplified in the picture to the right—and stored in a layer of stone until it can infiltrate back into the surrounding soil. The storage/infiltration areas are far enough away from existing basements and were laid-out to avoid conflict with underground utilities and other nearby infrastructure.
In addition to the parking lots, several other city-owned vacant parcels within the corridor were enhanced with green infrastructure improvements. Each lot was re-graded to create a low point at its center, as opposed to its boundary at Fillmore Avenue, and it now collects stormwater that would otherwise run off the lot and into the combined sewer and stormwater system. Low-mow grass was specified for planting as it has a deeper root system and holds water well, allowing the lot to absorb more stormwater than the existing landscape while decreasing the amount of required maintenance.

