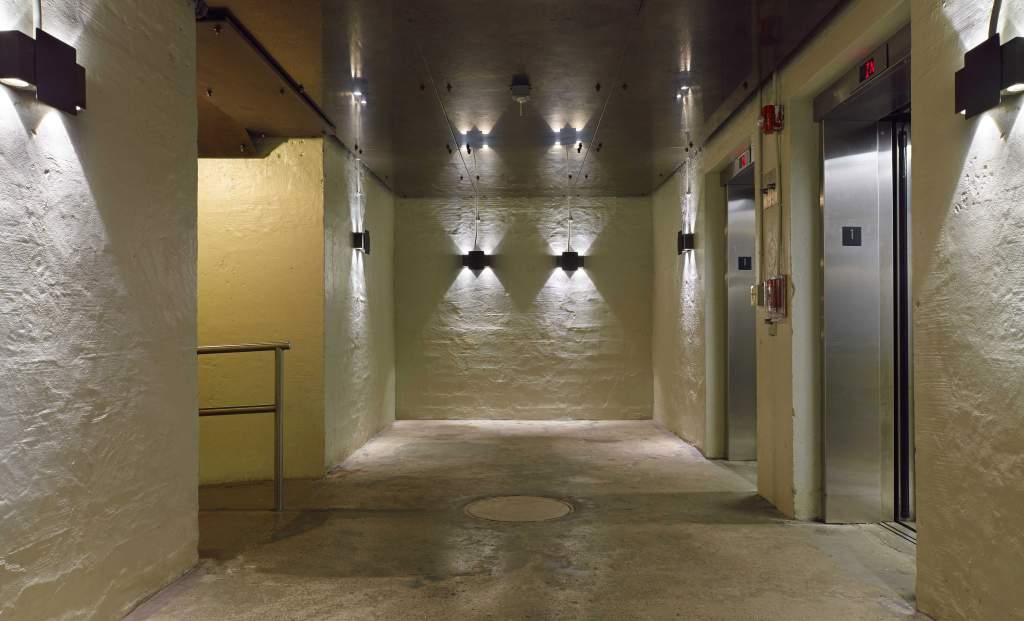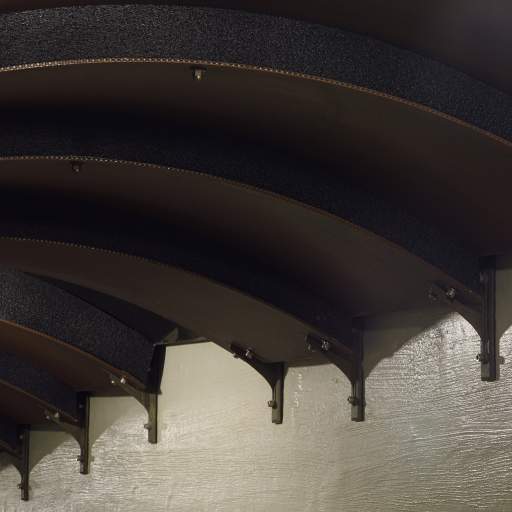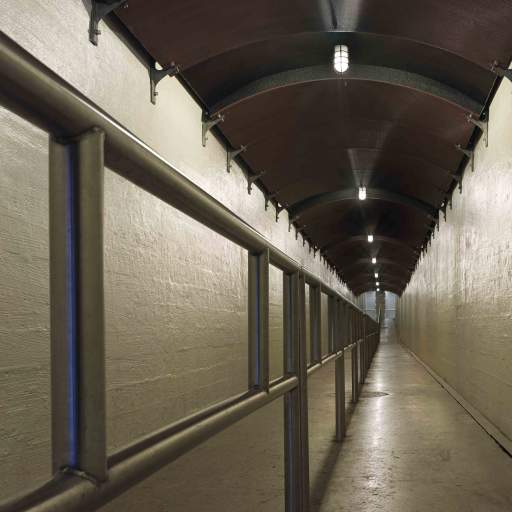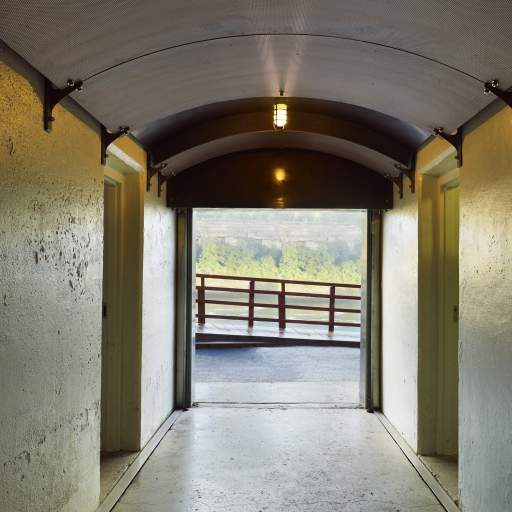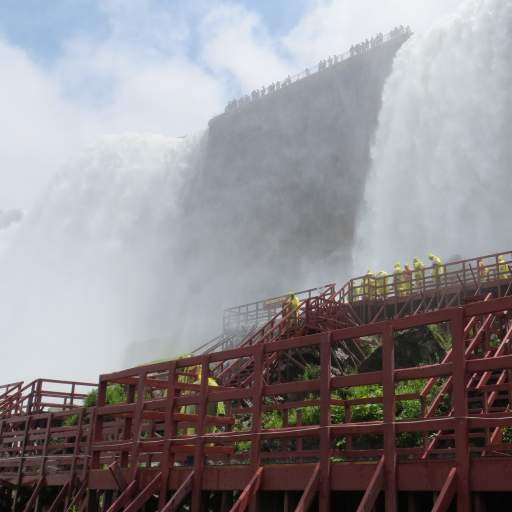Cave of the Winds Renovations
December 3, 2013
Watts was tasked with improving the operating conditions of the elevators and improving the experience of the travelling public. Ultimately, the project works to secure the future of the venue.
The Cave of the Winds is an attraction at Niagara Falls State Park that brings national and international visitors to the American Falls. This attraction allows visitors to experience the Bridal Falls from the gorge, where the waters of the Mighty Niagara flow next to and below the decks. Visitors can literally view the flow underfoot and reach out to feel the power of the Falls. It is one of the most unique, intimate ways to experience the Falls, where spectators become participants, standing in the mist and spray, able to reach out and touch the water.
The Cave of the Winds is among the most highly visited attractions in the New York State Parks system. Located on Goat Island within the Niagara Reservation State Park in Niagara Falls, New York, The Cave of the Winds references a natural cave behind the Bridal Veil Falls. The cave, discovered in 1834, was destroyed in a massive 1854 rock fall. The tour was officially reopened in 1924.
In 1929, a small two story stone structure was constructed on the rocky escarpment and a concrete shaft and tunnel were formed to withstand the seasonal, and occasionally massive, rock fall typical of the gorge. The structure houses two elevators, the elevator machine room and an egress stair. The elevator shaft descends 180 feet through the solid rock outcropping, providing visitors access to the base of the Bridal Falls and the gorge via a 180 foot long concrete tunnel. The concrete is board-formed and varies from 18 to 24 inches thick. It is surrounded on all sides by varying types of weathered bedrock, typical in and around Niagara Falls.
Following 85 years of seasonal use, conditions were deteriorated. Prior to this renovation, the attraction had not been updated in a significant way for over thirty years. The infrastructure of the tunnel and stair/elevator tower had been significantly degraded by the damp and unforgiving environment, resulting in deteriorated concrete and metal surfaces.
Watts was tasked with improving the operating conditions of the elevators and improving the experience of the travelling public. Ultimately, the project works to secure the future of the venue. Improvements included the removal of hazardous materials, restoration of tunnel surfaces and finishes, replacement of the existing elevator cabs and machinery, structural repairs to the original cast concrete elevator shaft, the egress stair and the tunnel, improved ventilation and upgraded lighting.
To improve the visitor’s experience, an arched metal canopy, alternating in height and materiality from patina copper to colorized stainless steel was introduced. This canopy provides visual interest to prepare visitors for the splendor of the Falls and the unique microclimate of the “Hurricane Deck”. The canopy panels were designed and tested in partnership with Rigidized Metals and the contractor, Rodems Construction, opted to utilize Rigidized for the fabrication process.
The lower canopy panels are supported by 120 +/- custom cast bronze brackets. The cast bronze brackets were designed and fabricated by Spielman Fabrication, Inc. Each bracket was hand finished at Spielman’s shop; the process included grinding, polishing and the application of light patina finish, for a labor-intensive but beautiful result.
Other architectural interventions include:
- Fit out of the elevator cabs with custom stainless steel finishes.
- Concrete floors were patched and polished highlighting the natural beauty of old-time exposed aggregate concrete while maintaining slip resistance.
- Concrete walls and ceiling were coated with a high-performance coating.
- The gutter running parallel to the tunnel on both sides was shielded with a clean line stainless steel cover.
- A new mill-finish, stainless steel handrail separating the two lanes of traffic.
- The tunnel is finished off with dramatic lighting. This lighting varies from vestibule to tunnel. At the vestibule, Frey Electric modified a series of LED up-down light fixtures to allow for ADA mounting.
Watts’ electrical department designed other upgrades including the addition of an emergency generator, and code-compliant power and lighting throughout the shaft and tunnel. Watts’ mechanical team joined in to design conditioning of the elevator machine room.
