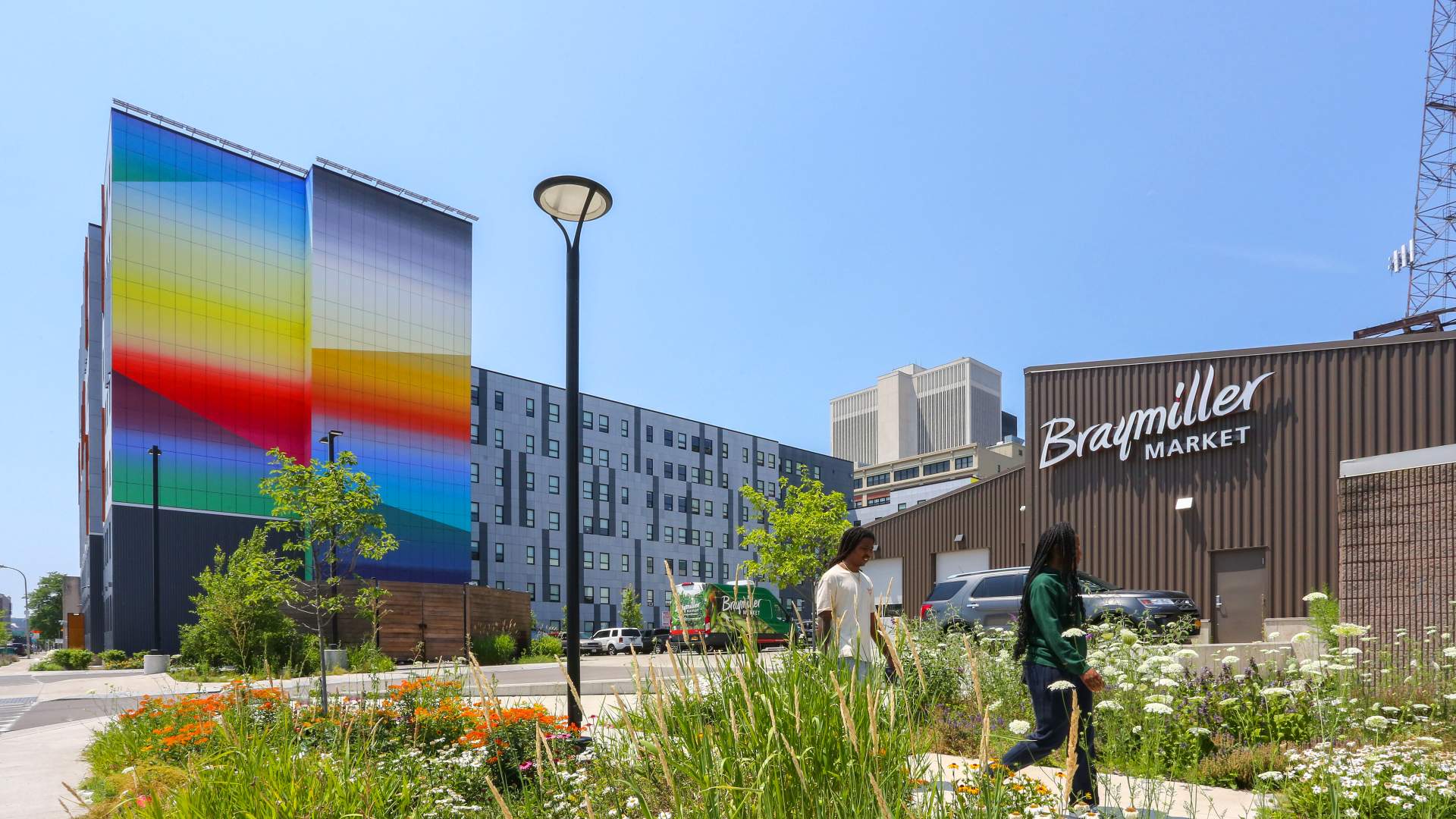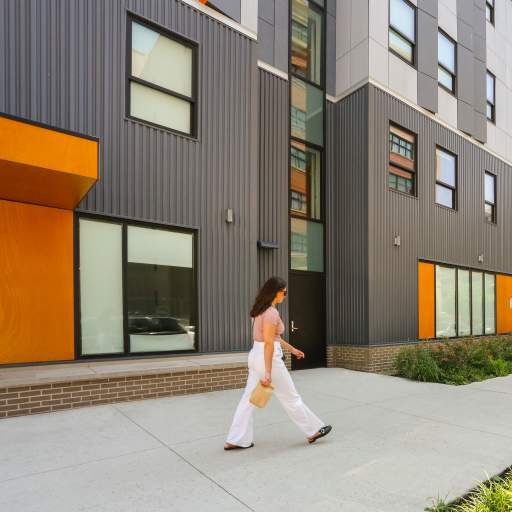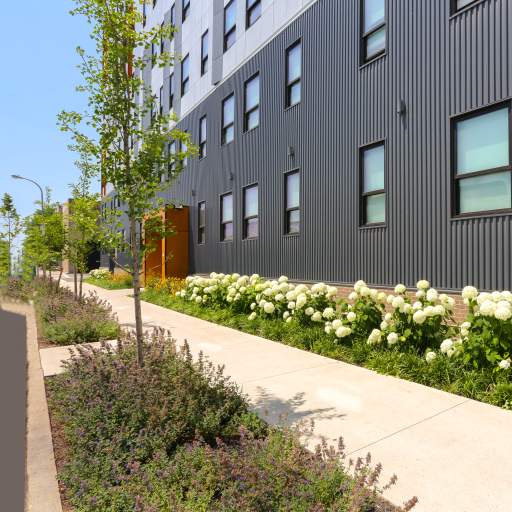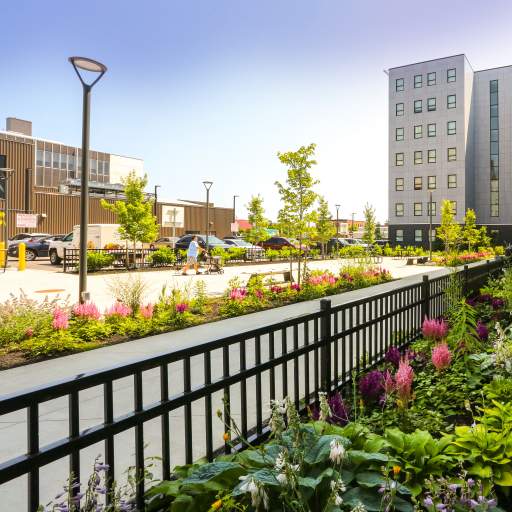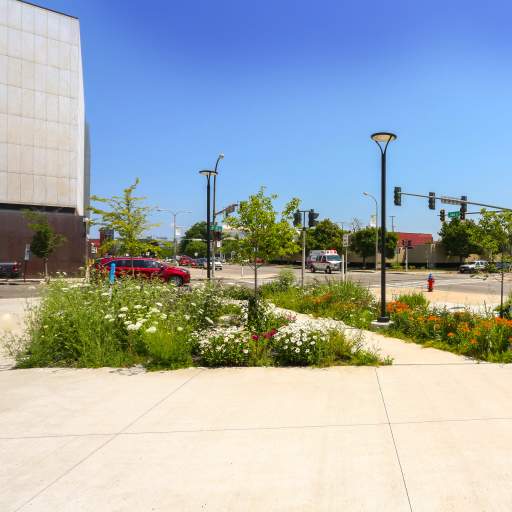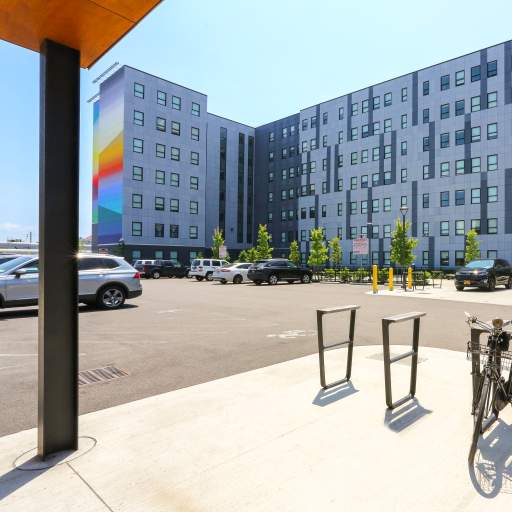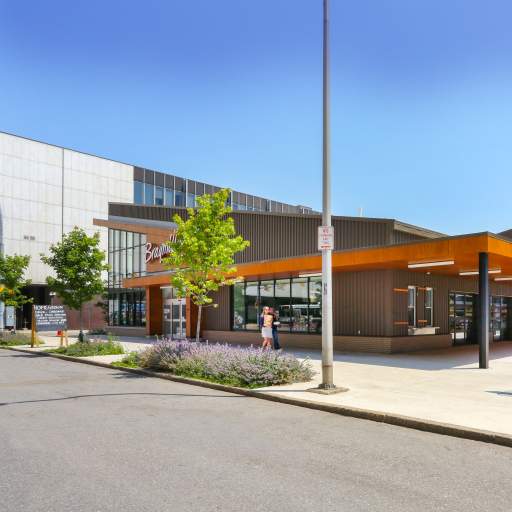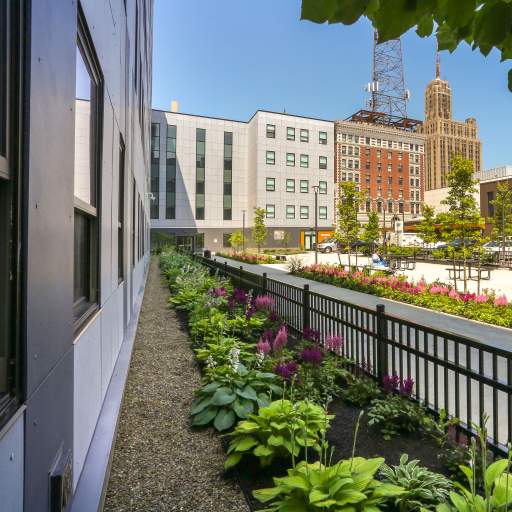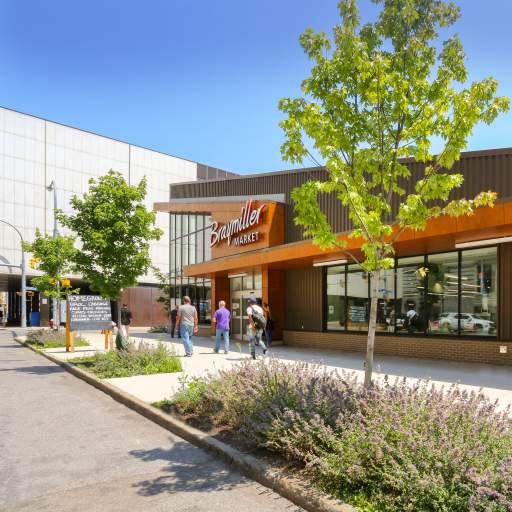201 Ellicott Street Mixed-use Development
The City of Buffalo cultivated a 2.5 +/- acre site into a mixed-use development, previously used as parking space in the heart of Buffalo’s Central Business District. The project fills a void for lack of affordable housing in the immediate area. This made the project one of the most high-profile projects in downtown Buffalo for decades.
Watts, as part of an elite design team, provided professional civil engineering services, which included SEQR application, City of Buffalo site plan approval, coordination with brownfield site remediation, paving, grading, permitting for work in highway right of way, storm water management, site utilities, landscape design planning, construction staging, SWPPP design, and SWPPP inspections. Stormwater management entailed an underground detention infiltration system and Green Infrastructure. Green Infrastructure services encompassed rain gardens with planting for pollinators to meet stringent Buffalo Sewer Authority and Green Code requirements.
The Affordable Housing Residential tower involved the construction of a seven-story and five-story residential building (+/- 200,000 total SF), comprised of over 200-, one- and two-bedroom affordable housing apartments. The 23,320 SF market building, housing Braymiller Market, is located on the north side of the property at 205 Ellicott Street. Watts’ site design included an asphalt parking lot, concrete loading ramps, landscaping and a dedicated turn lane from Oak Street. Watts’ pavement system designs included Medium and Heavy-duty asphalt pavement sections for parking areas, and roadway pavement restorations for highways, per City of Buffalo and NYSDOT Standards. Watts designed dry detention basin on both sides of the residential towers and an underground detention infiltration system for the areas on the market side of the property. These features catch stormwater to allow particles and pollutants to settle and reduce peak flow rates. Underground detention systems are used often on new developments to slowly release stormwater as there is often no space for other types of stormwater retention. An underground system allows the area to serve double duty for storm water storage and parking.
Watts, in collaboration with the design/developer team, helped carry the project through the City planning and approval process. The project met the City’s new Green Code requirements, as well as goals of creating a mixed-used development. The project resulted in a diverse urban center that prioritizes economic well-being, social equity, and environmental quality.
