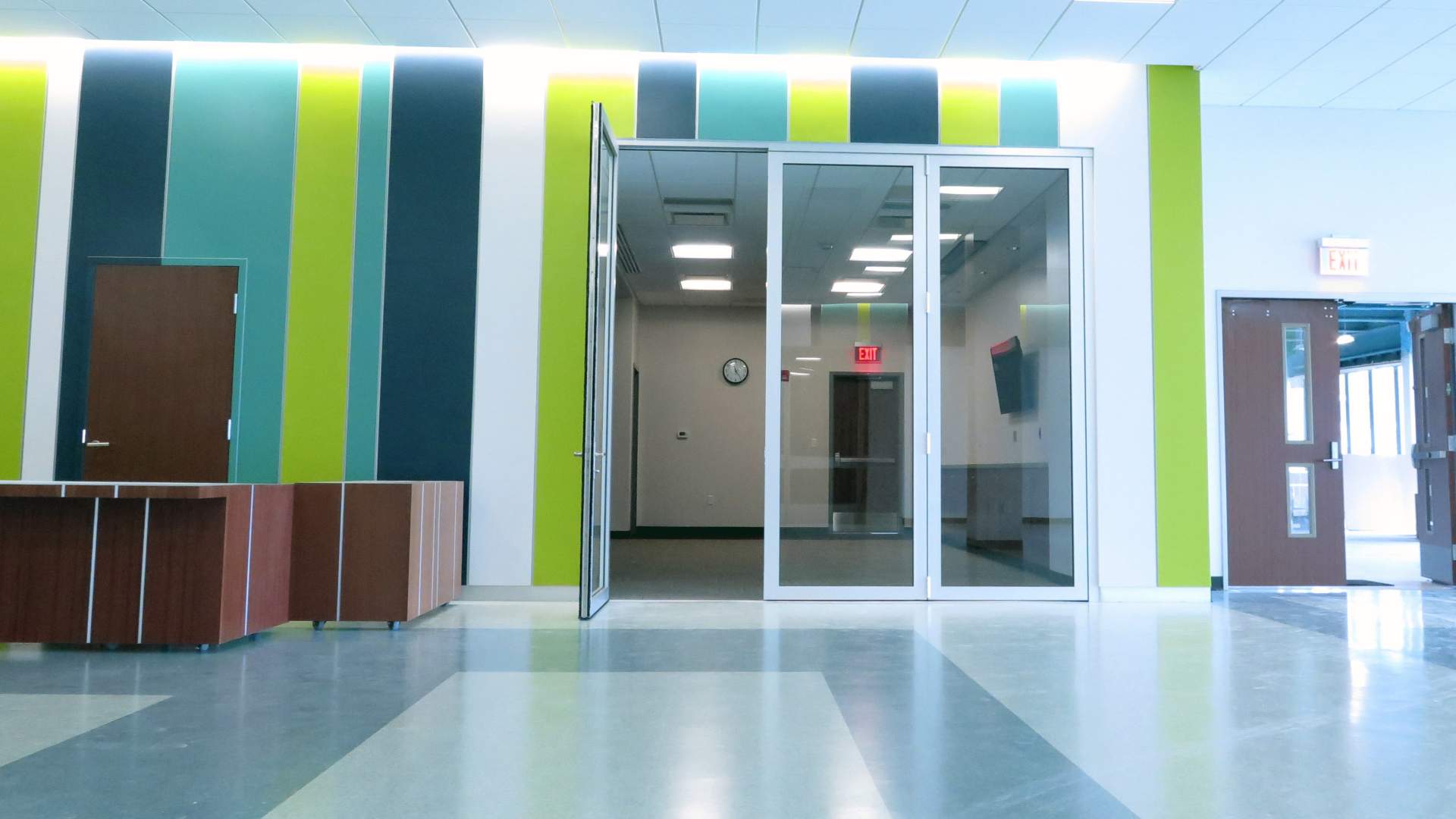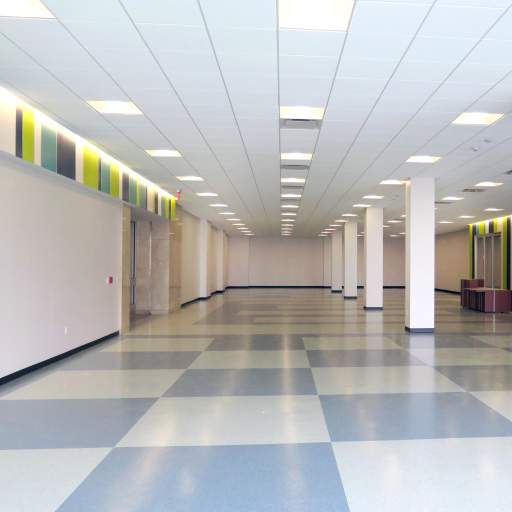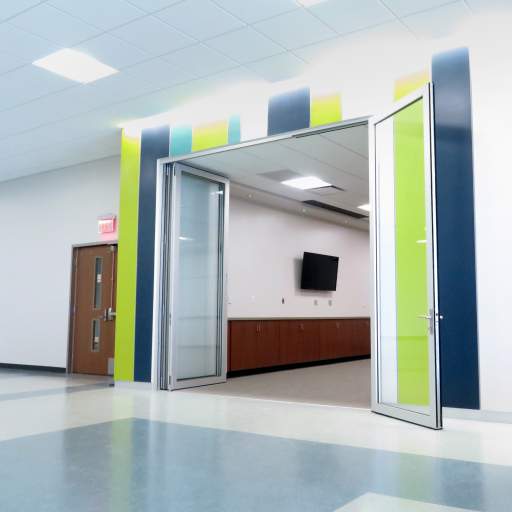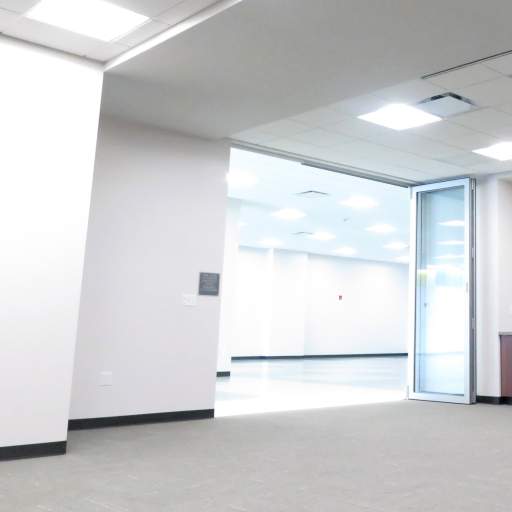Buffalo & Erie County Public Library, 2nd Floor West Renovations
Buffalo, New York
Erie County renovated 26,000 SF of space at the Erie County Library. The $1.12 million renovation, on the western portion of the second floor of the Library, was divided into abatement and construction phases.
The first abatement phase included the abatement of all asbestos-containing, sprayed-on fireproofing on the structural deck and structural steel beams. The abatement included the demolition and removal of the existing ceiling system, lighting, diffusers and other ceiling devices. Watts provided the asbestos design along with the project monitoring/air sampling during the asbestos abatement.
Watts provided all architecture, engineering and continuing abatement services under the second phase of the project. This phase reconfigured approximately 7,800 SF of the space overlooking Lafayette Square to create a large gallery and adjacent conference room for use by library staff, the public and non-profit arts tenants. Watts carefully selected appropriate finishes to highlight the space and to create a welcoming atmosphere.
The gallery space was designed as a generous event gathering space for the Library and can double as reception or registration space for the adjacent conference room. The gallery walls are reinforced for mounting art and contain reveal strips to emphasize the displayed artwork and showcases a recently acquired collection of modern art.
Erie County's desire for flexibility involves implementing a balance of fixed and movable systems. A reception desk system was designed as moveable furniture to provide flexibility to a variety of user groups. The conference spaces can comfortably host two simultaneously held private meetings or one gathering of up to 70 people. These spaces are equipped with a modern audio/visual system.



