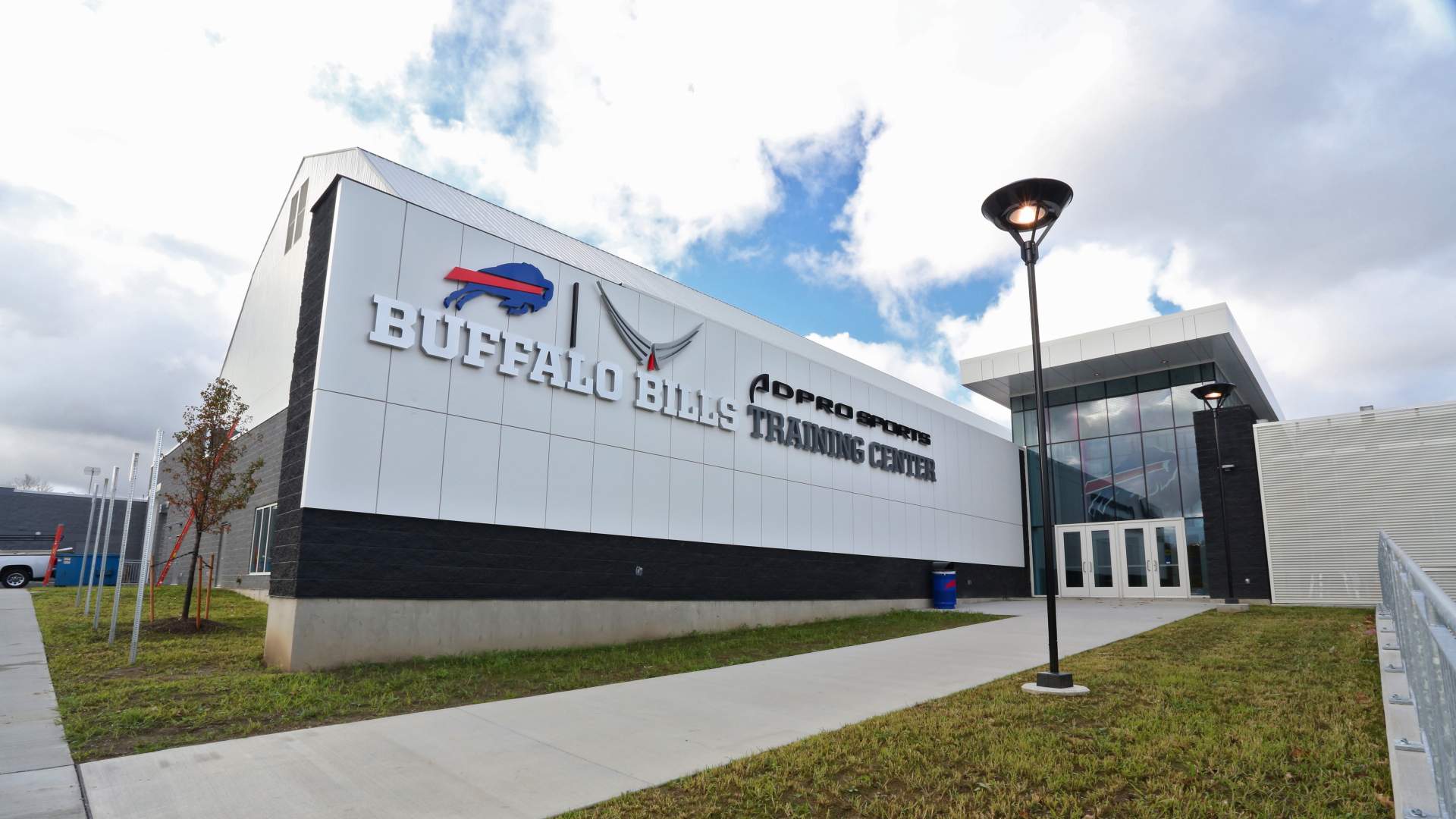Buffalo Bills Stadium Improvements: Training Facility
Orchard Park, New York
The Training Facility at Buffalo Bills Stadium underwent over 36,000 square feet of renovation, including the addition of over 16,000 square feet of space. The expansion houses a new state of the art locker room, weight room, and cafeteria. Renovations included enhancements to the kitchen, cafeteria servery, loading dock area and a television broadcast room.
Finishes at the Training Facility are meant to inspire players and instill a sense of pride not only in themselves and their team, but also their fans. The locker room is outfitted with custom wooden locker units ergonomically designed for the large frame of football players. LED ticker-tape style readouts wrap the locker area and will flash inspirational messages to the players as they suit up for practice. The expanded kitchen and servery will better able staff to provide more diverse and nutritionally balanced meals to players, who are often on strict dietary plans during the season.
Watts was the Architect or Record for project development through the Construction Document Phase for the $7.5 million Training Facility Renovations that were part of an overall $130 million renovation project.
Watts was responsible for architectural design, structural design and civil design of the Training Facility expansion and adjacent grounds.
BIM (Building Information Modeling) was utilized among all trades, allowing for coordination and clash detection prior to the start of construction. The models created during the design process also presented the opportunity to keep the owner involved with and contributing to many of the final finish selections.
