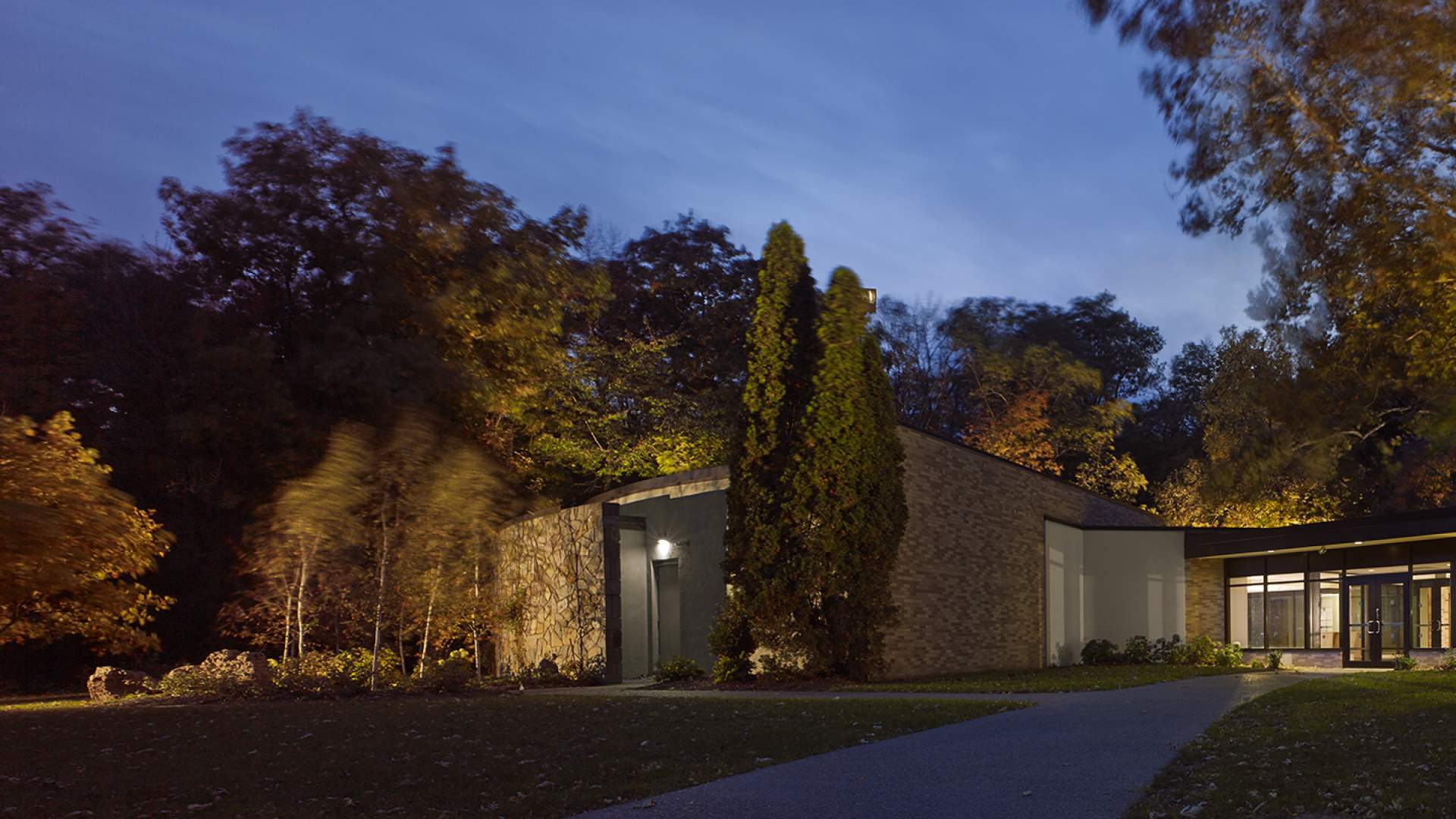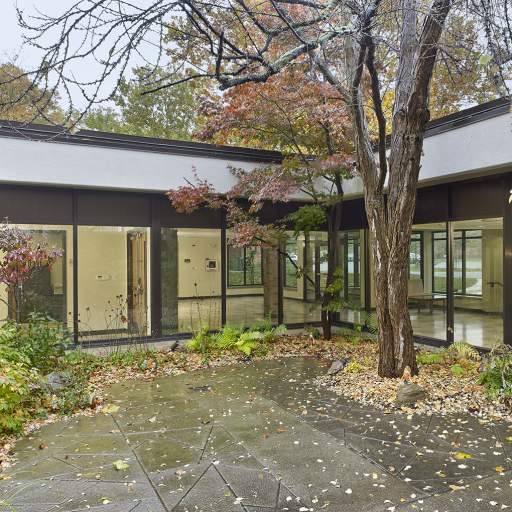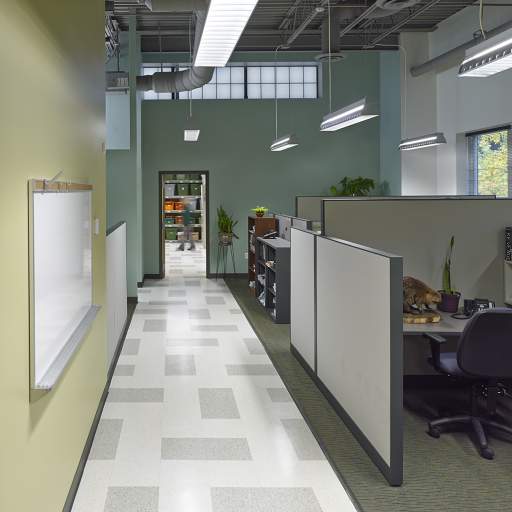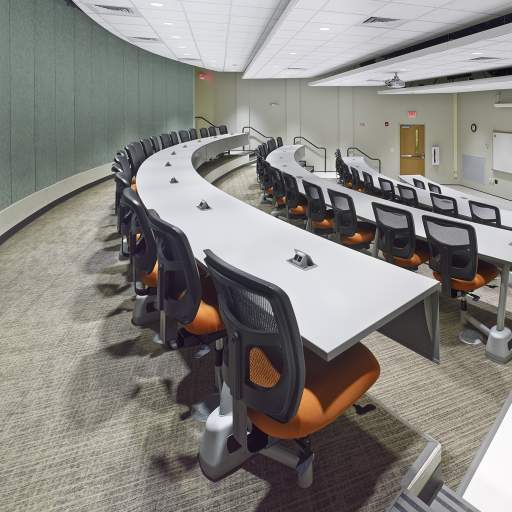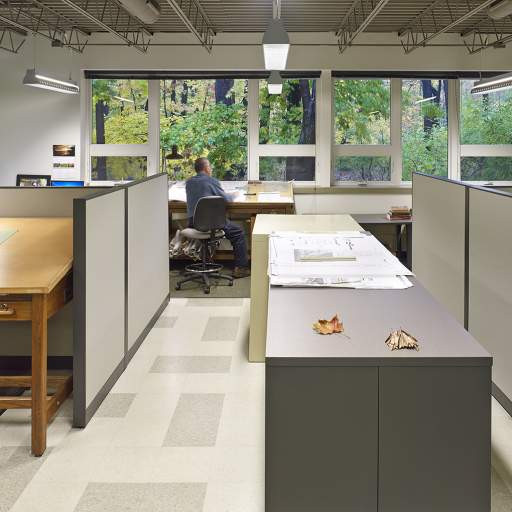DeVeaux Woods, Engineering Offices
Niagara Falls, New York
Settled into old growth forest, the Kenan Castellani building, property of NYS Office of Parks, Recreation and Historic Preservation (Parks), was once part of a high school campus. Parks has renovated this building into a 6,000 SF Office and Storage Facility to serve the growing needs of the Niagara Region.
Abatement and demolition occurred under the first Phase of the contract for construction to prepare the building for renovation work, which immediately followed.
The interior layout provides an industrial aesthetic desired by Parks employees through exposed structure, spiral ductwork and modern finishes. An open office concept adds to this aesthetic and works together with the addition of operable windows and the restoration of an original central courtyard. Each workspace has access to day-lighting, natural ventilation and views of the surrounding nature.
Flexibility of use was a main driver for design decisions to accommodate both the seasonal and long-term growth of Parks. The layout provides open office suites comprised of permanent and transient work spaces with nearby private offices and conference rooms of varying size. A staff lunchroom was placed adjacent to the central atrium, allowing direct access outdoors into a landscaped courtyard.
An entry addition was constructed as the primary access into the 1965 portion of the building; this entry serves as a lobby and reception space as well as entry to an existing theater. The theater underwent a complete renovation to provide state-of-the-art furnishings and A/V equipment. Parks' intends to use this space as a staff training facility as well as an assembly space available for public use.
Watts provided civil/structural, environmental and site electrical engineering services in addition to full architectural services through construction completion.
