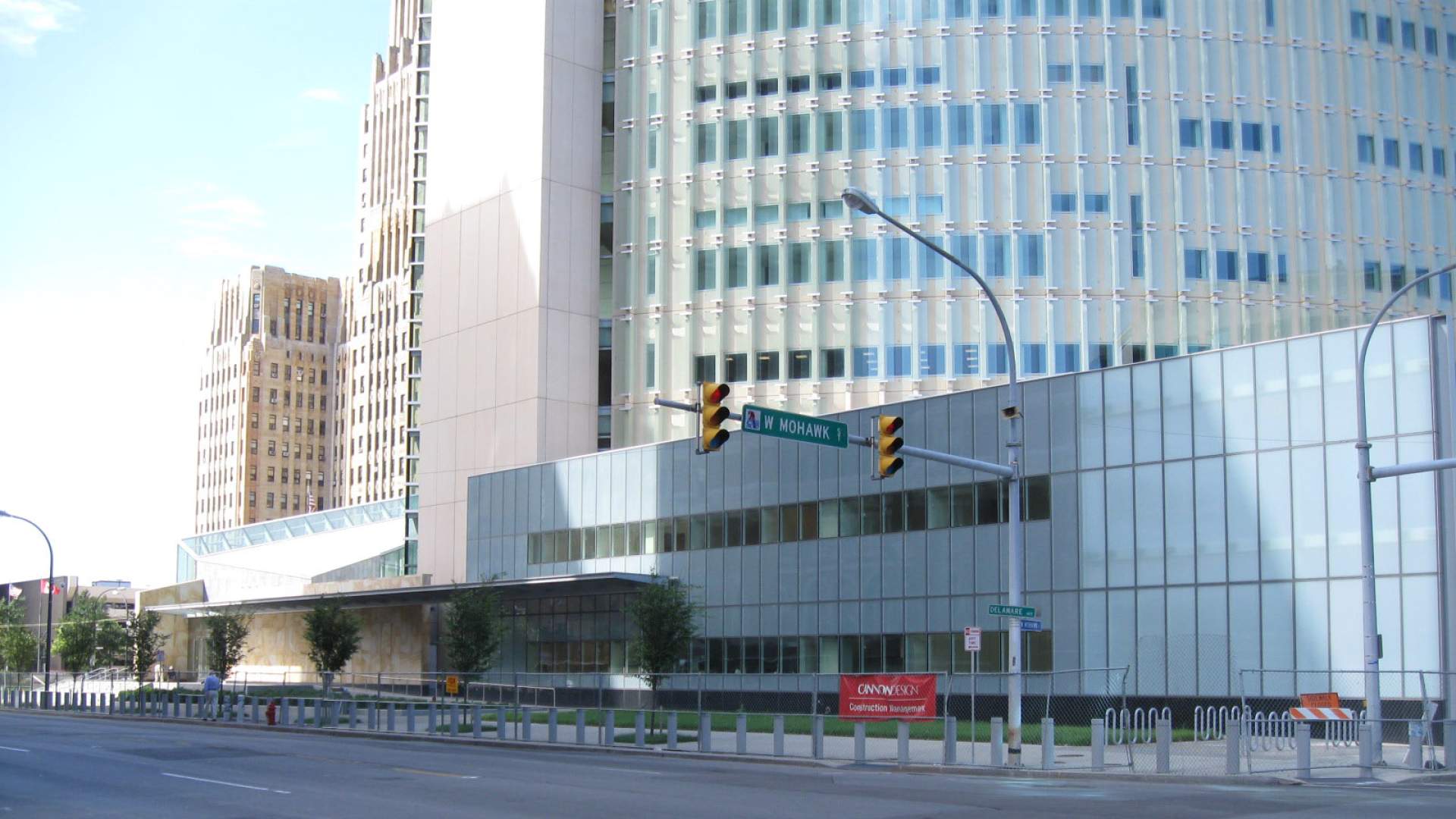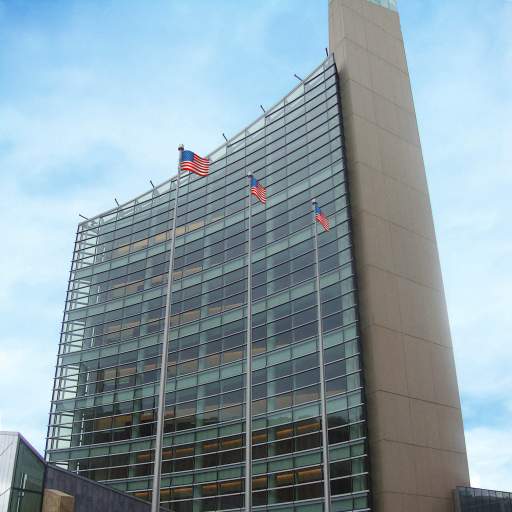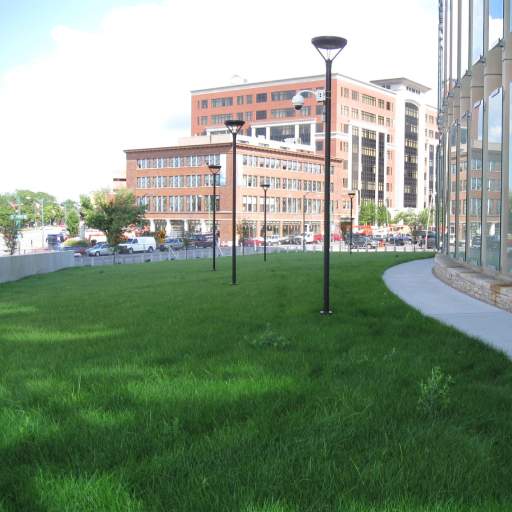Federal Courthouse
Buffalo, New York
The new 265,000 SF Court House is a ten-story building and subsurface parking garage on a 1.8-acre site on Niagara Square across from City Hall. Watts prepared the demolition documents for the six buildings that occupied the Federal Court house site. Pre-demolition asbestos surveys were conducted in occupied buildings by our environmental consultants and utility disconnects and descriptions of buildings were prepared by our civil and structural engineers.
Watts also provided civil engineering services for site design of the paving, walkways, landscape, storm drainage, sanitary sewers, and waterlines. The project involved LEED® elements to promote resource conservation principles in design. The site occupies a lane of West Mohawk Street and that required relocation of public utilities to make room for the Court House parking area. The project involved multiple consultants and coordination between trades was a key element. Traffic signal relocations, street light replacements, streetscape landscaping, and security bollard integration are some of the challenging elements that were involved.


