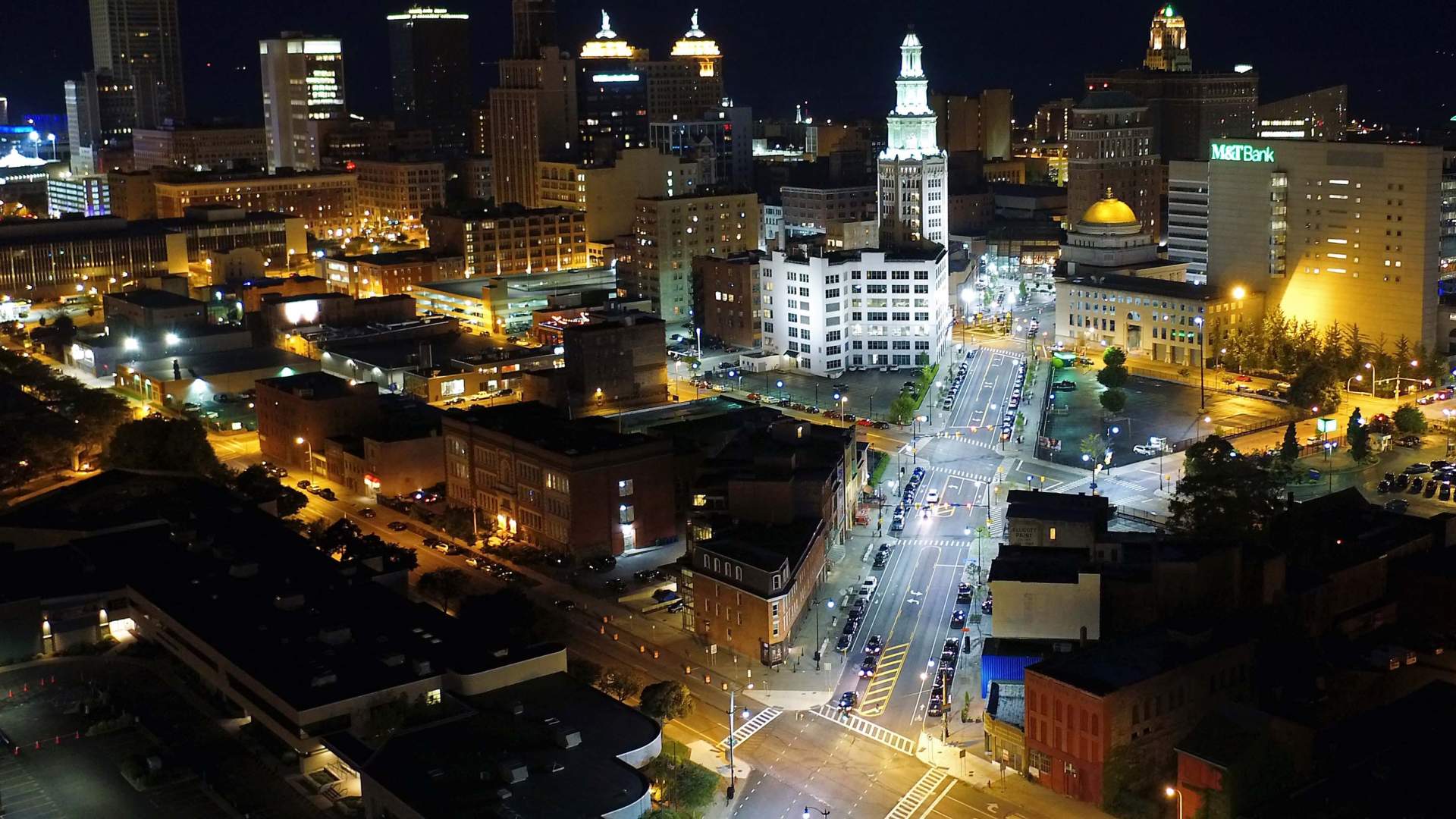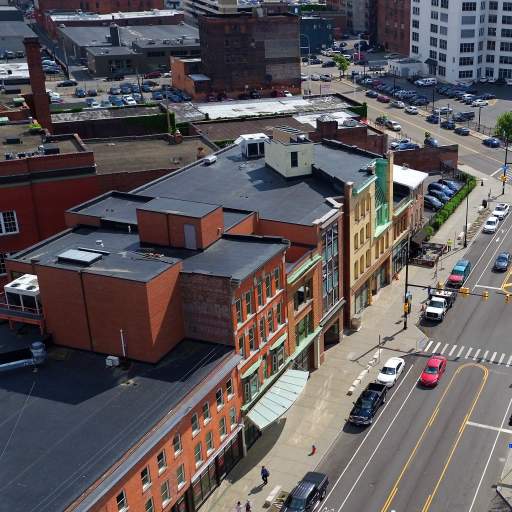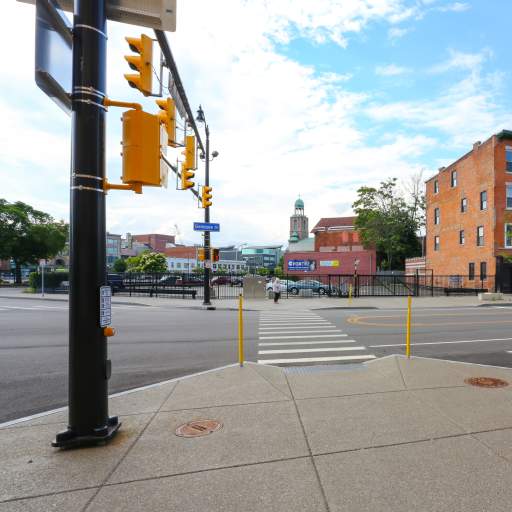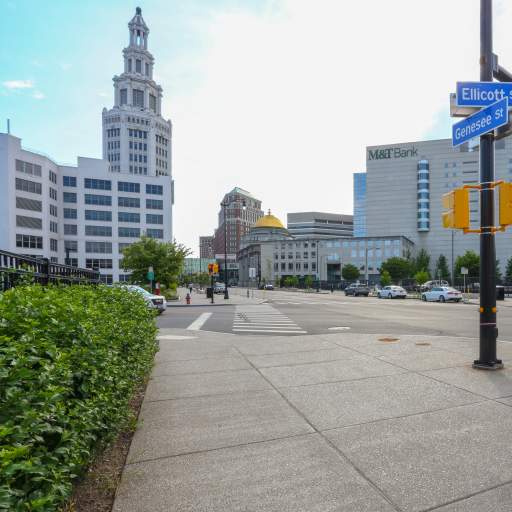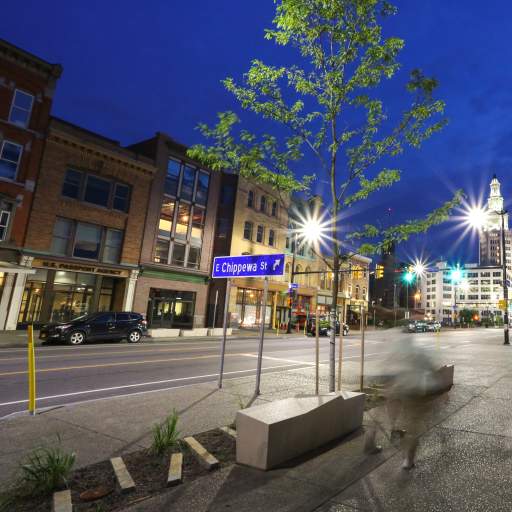Genesee Street Gateway Project
Buffalo, New York
Genesee Street bisects the Elm-Oak Arterial which is a major corridor for inbound and outbound access to downtown Buffalo. This $2.7 million State and City-funded project transformed Genesee Street into a welcoming gateway and a vibrant streetscape that improved safety, and accessibility for pedestrians and bicyclists. The scope of our services included topographic surveying and mapping, the study of a roundabout alternative, an underground utilities investigation and the preparation of the plans, specifications and cost estimate. Watts was also responsible for administration of the project throughout construction including daily inspection and materials testing. The project was coordinated during design and construction with the affected utility companies; involved agencies including the Buffalo Urban Development Corporation, NYSDOT, Buffalo Place, Empire State Development, and the Office of Strategic Planning; and interested stakeholders such as Catholic Health, M&T Bank and local business owners and real estate developers.
The project involved the replacement of curb, sidewalk, street lighting, and traffic control signals. Curb extensions were constructed between Washington Street and Oak Street to shorten the crossing distance across Genesee Street for pedestrians and to calm traffic operations. The lanes were reconfigured from two lanes in each direction with parking to one lane in each direction with a center turn lane, parking lanes and bicycle lanes on both sides of the street. The pavement was resurfaced from Washington Street to Michigan Avenue, and new signs and pavement markings were installed to improve visibility and safety. Other improvements included the in-filling of large underground sidewalk/utility vaults and a makeover of Remembrance Park that included landscaping, customized granite monuments memorializing the events of 9-11, pavement treatments, benches and other amenities.
Green infrastructure was incorporated into the project by capturing storm-water-runoff and storing it in a reservoir course beneath planter beds with infiltration to the underlying subgrade. A majority of the areas were designed to capture a 90th-percentile storm event with the main objective being to reduce storm-water-runoff into the city’s combined storm and sanitary sewer system. The annual storm water capture is over 2.1 million gallons. The planter beds were filled with flowering trees, vegetation and a soil mix designed to filter impurities. An overflow system was also designed to prevent flooding in the event of a rare, heavy storm event.
