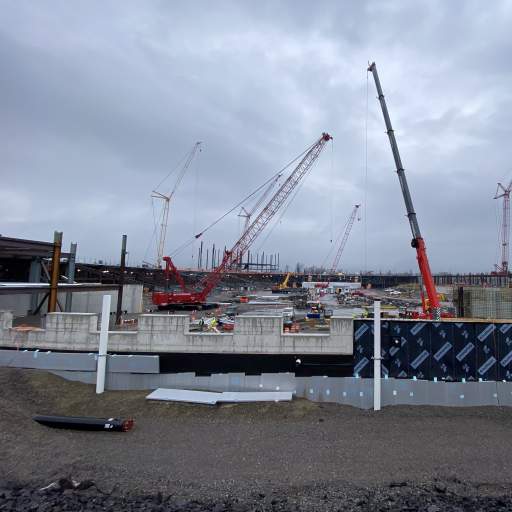Highmark Stadium
Orchard Park, New York
As a firm that opened its doors in Buffalo, Watts is proud to be a member of the design team for the new Buffalo BIlls stadium. Selected as a consultant for Populous’ design team, Watts is providing civil, structural, and architectural services.
Projects underway include:
Dewatering: As the proposed playing field location at Highmark Stadium is approximately 35 feet below adjacent grade elevations, dewatering of the field area is a substantial concern for the viability of the venue. Watts is providing the civil engineering design to communicate the dewatering design to the construction team.
Structural analysis design for the existing Highmark Stadium demolition. As well, the demolition of the existing stadium includes complete removal of existing structures, selective demolition, or preservation of structures at the West End Zone, preservation, or replacement of the (central) Sideline staircases, and selective demolition of portions of the existing Administration Building. New foundation/retaining walls, foundation waterproofing and foundation drainage are required to separate the existing Administration Building from the adjacent demolition activities. Coordination with the project Civil Engineer and their team is also required to integrate the existing structures to remain with the new site grading. Watts is providing structural engineering design services for these tasks.
Architectural design, bid, and construction observation services for several assignments both within the new stadium and site: Watts will provide design and construction oversight of approximately 45,000 SF of mezzanine level operational areas, a freestanding Technology Building of approximately 19,000 SF, two (2) site-based pump houses of approximately 900 SF, and a freestanding electrical service building of approximately 6,000 SF.


