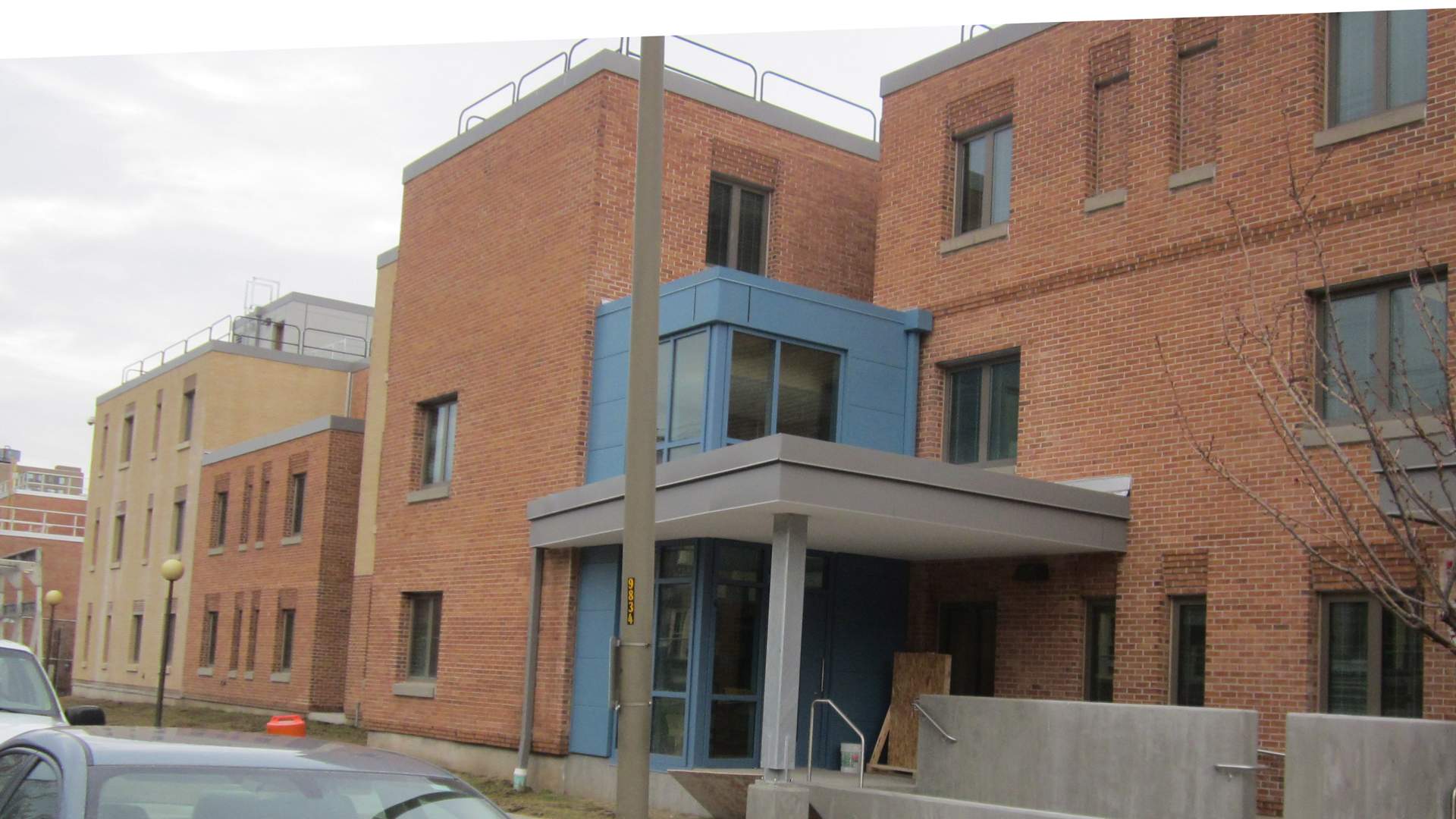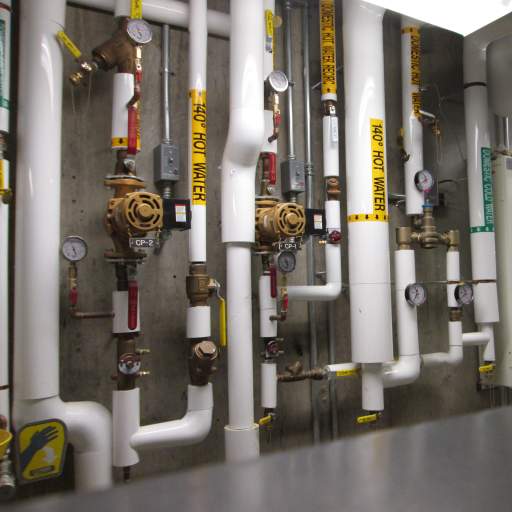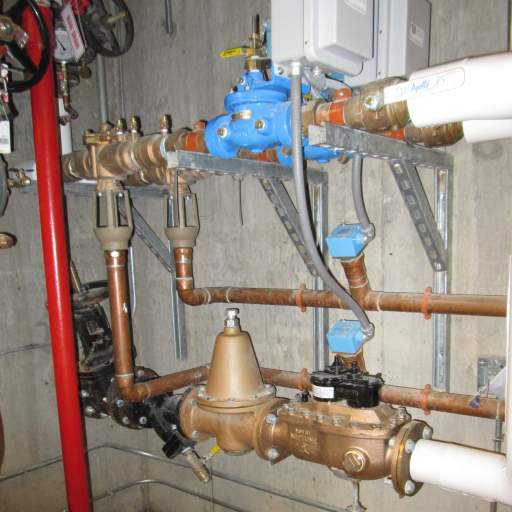Hutchings Psychiatric Center, Rehabilitate Building 8
Syracuse, New York
The Hutchings Psychiatric Center Building Number 8 is approximately 40 years old and consists of three floors with a partial basement. The project rehabilitates patient residential and program areas for adult patients for the NYS Office of Mental Health.
Watts provided plumbing, fire protection and asbestos survey and design services for the project. The design conforms to the latest energy code and was designed with the goal of achieving LEED® Silver certification.
The existing plumbing fixtures were replaced in their entirety with new fixtures meeting OMH requirements. The existing water service entrance point was reconstructed to include a new pressure regulator valve, strainer, meter and Reduced Pressure Zone (RPZ) backflow prevention devices to isolate the building water system from the municipal water system. New service weight cast iron storm sewer piping was provided to reroute drainage for the new floor plan.
The building wet pipe fire sprinkler system branch piping was removed and replaced to accommodate the new floor plan arrangements. The fire protection water service entrance was reworked to include a double check valve backflow prevention device and a commercial riser assembly with system drain.
The survey, performed by Watts, identified several asbestos-containing materials (ACM) in the building. The asbestos abatement includes the removal of flooring, mastic and covebase throughout most of the building. In addition, there was extensive removal of asbestos-containing drywall joint compound. The exterior work included the removal of all windows with ACM glazing compound and roof flashing materials.


