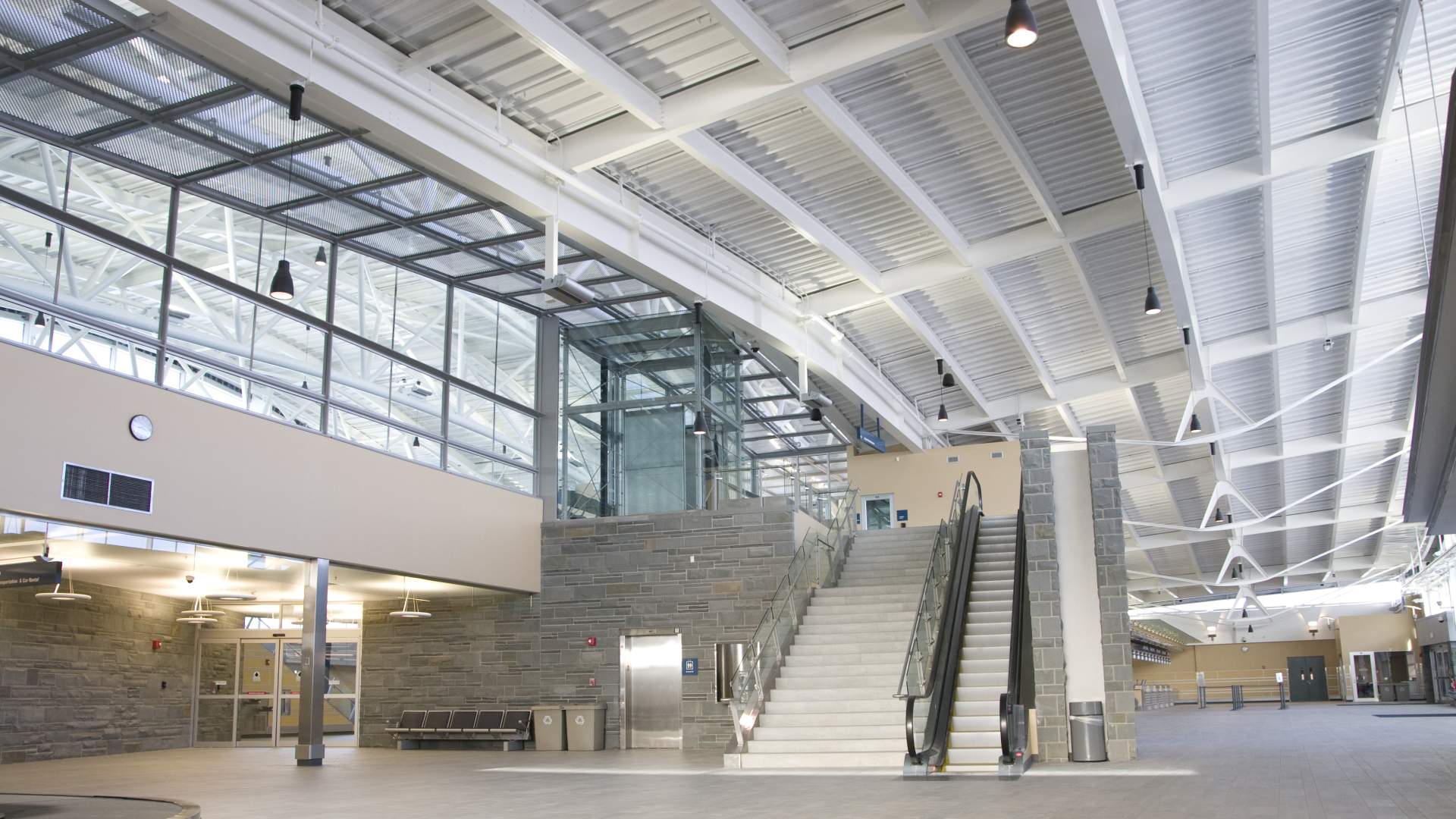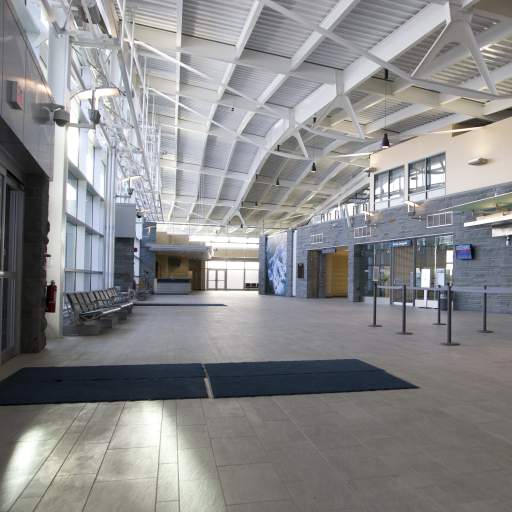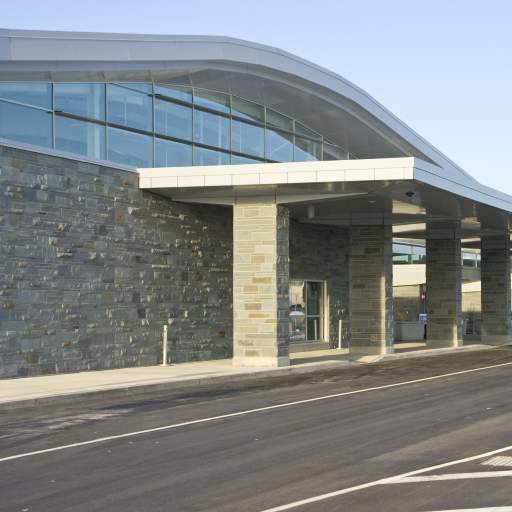Niagara Falls International Airport New Terminal
Niagara Falls, New York
The Niagara Frontier Transportation Authority constructed a new International Airport Terminal consisting of two stories, and approximately 68,000 SF of floor area. State-of-the-art facilities for international and domestic baggage claim were incorporated, as well as modern security screening facilities.
Watts designed the plumbing and fire protection systems, and provided assistance in the design of the controls for heating, ventilating and air-conditioning (HVAC) systems for the facility. Watts provided design of utilities (including: gas, water, sewer, and storm) to the facility and under a separate contract, was a member of the Construction Management team providing structural engineering and environmental monitoring services during construction.
The fire protection system consists of a new fire protection service, wet pipe sprinkler system, dry sprinkler system and a standpipe and hose system. Watts also prepared design of two clean agent systems serving separate LAN communications rooms. The clean agents specified were FM-200, HFC-227ea systems.
The HVAC systems consist of multiple VAV air-handling units providing heating, ventilation and cooling all occupied areas of the building. A central heating plant with multiple condensing-type boilers provides heating for the facility; cooling is provided by packaged rooftop screw-type water chillers, approximately 200-ton capacity. Hot water radiation heats window exposures in public areas; baseboard style finned tube radiation heat office and window locations; various cabinet unit heaters condition vestibules and similar areas. Make-up air units with run-around loop-type energy recovery provide conditioning for the baggage off-loading and baggage make-up areas. All pumping systems are variable flow type to conserve energy. A central building management and temperature control system is designed to comply with New York State Executive Order 111 standards. The building was also designed to meet LEED® Certification criteria.
Watts also provided civil engineering design of utilities including water, sewer, power, communications, and fuel gas to the new terminal. The utilities were arranged in a corridor extending from NY Route 62 along the entrance drive up to the terminal. New protective enclosures were required for the domestic water and fire protection lines, and we obtained tapping permits from the Town of Wheatfield and the Niagara County Water Authority. The new sanitary sewer was permitted through Niagara County Sewer District No.1 and glycol laden stormwater on the air side of the terminal was collected, metered, and discharged to the sanitary sewer seasonally. Watts designed the control manhole, monitoring, and metering system for the sanitary sewer discharge. Watts also designed the fuel gas lines to the terminal with the new regulator station and also the lines to the standby generators located at the opposite end of the new terminal.


