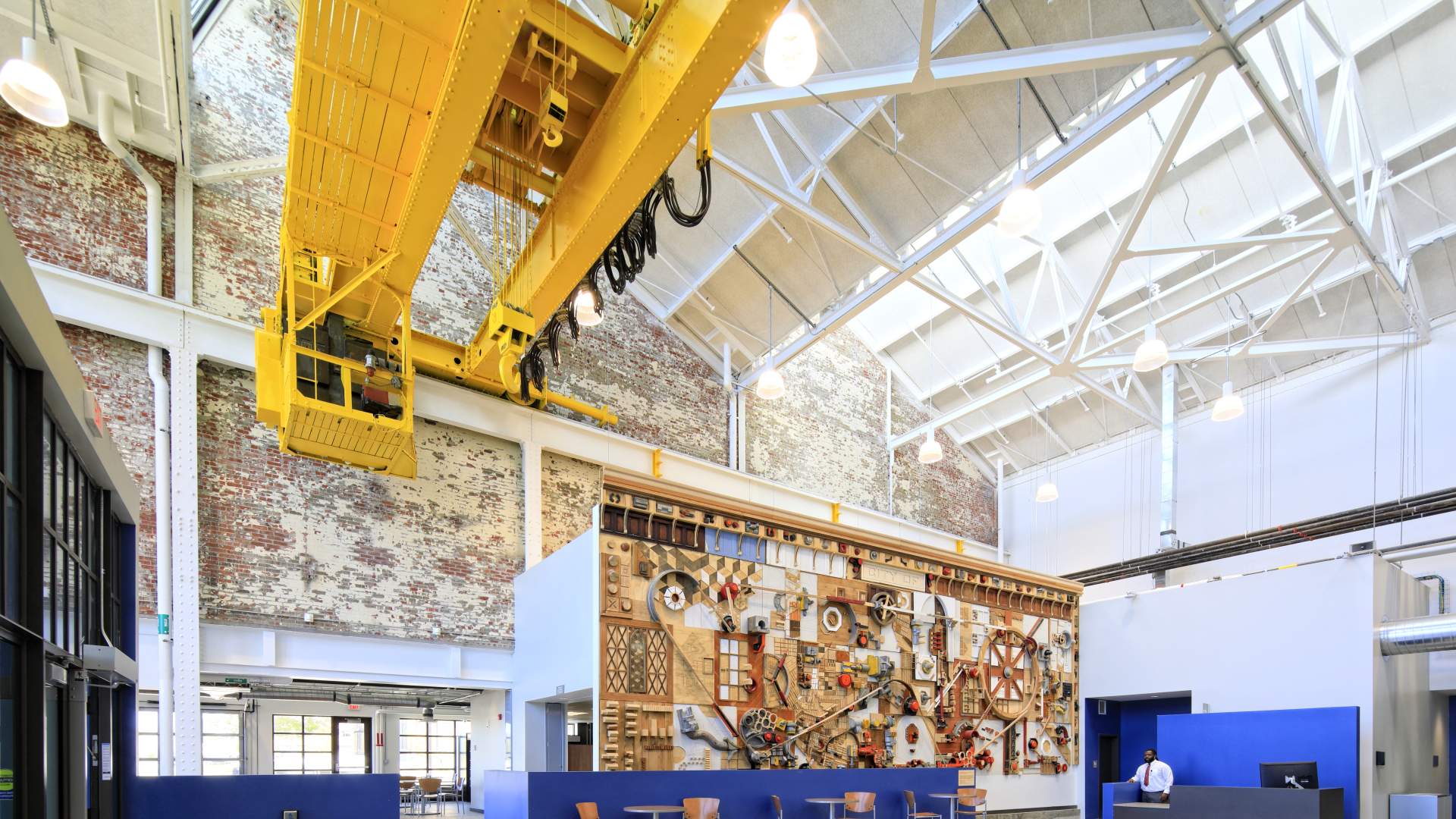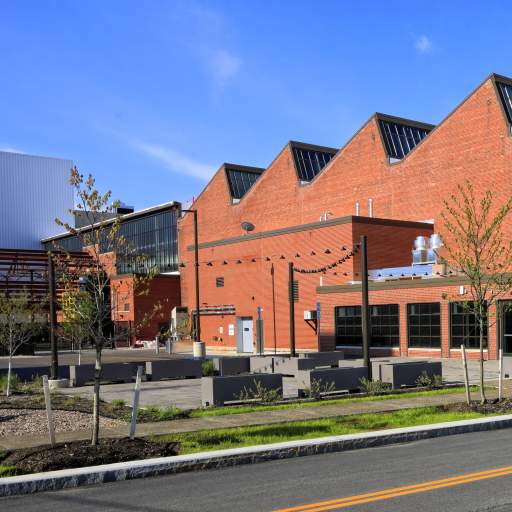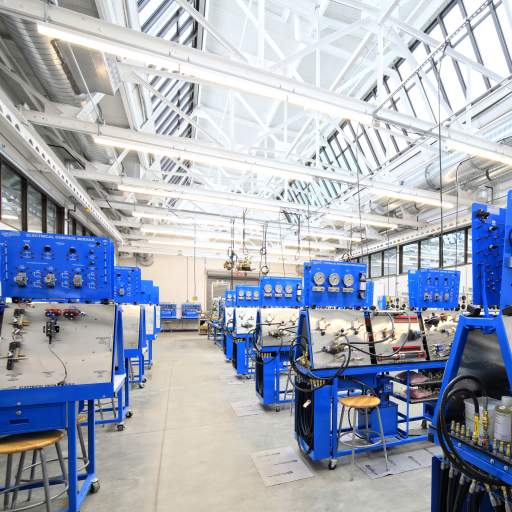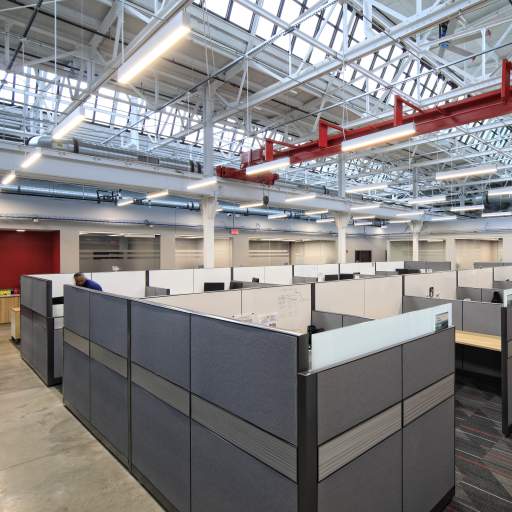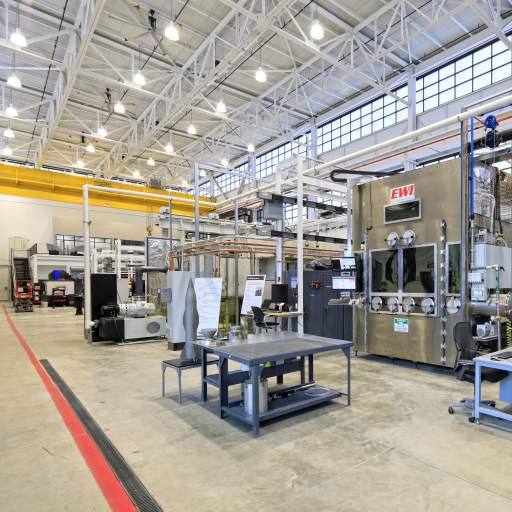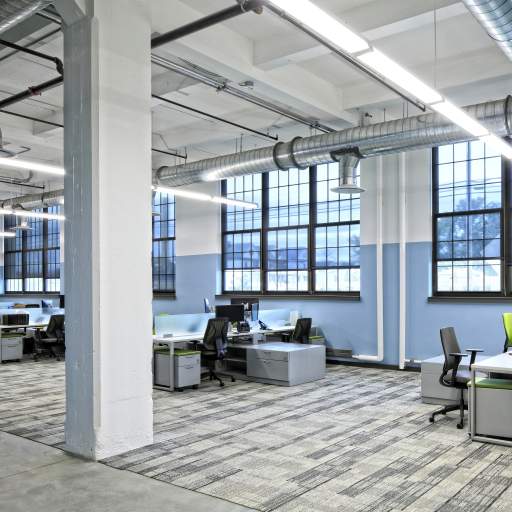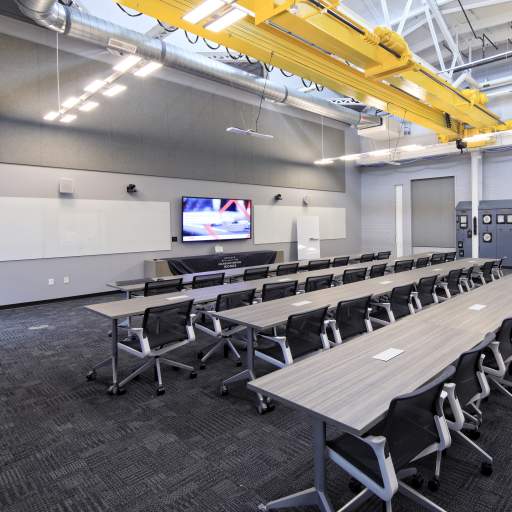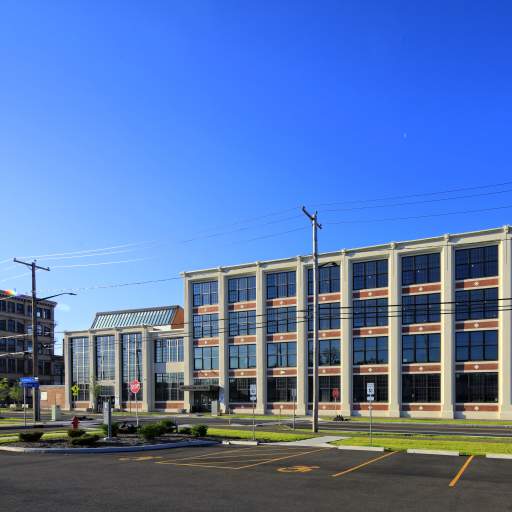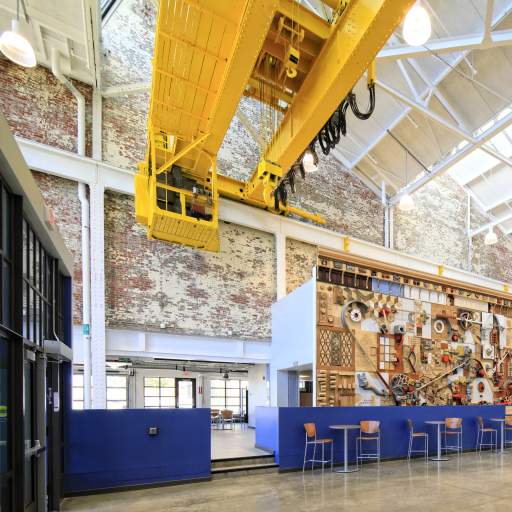Northland Beltline Neighborhood Redevelopment
Buffalo, New York
The Northland Workforce Training Center (NWTC) is a hub for training in advanced manufacturing and energy sectors. Watts worked as the Northland Campus architect, alongside a consortium of agencies to collaborate on the $44m project.
The scope of work included redeveloping approximately 120,000 square feet of the 235,000 square foot complex, which houses administrative space, classrooms, industrial shops, and technical training labs.
Watts worked closely with a historic preservation architect to negotiate the requirements for historic tax credits, including creating energy-efficient replicas of approximately 35,000 square feet of windows, clerestories, and skylights. The remaining 115,000 square feet were transformed into the entrance, training room, offices, and manufacturing spaces. Watts maintained the original character and views by utilizing tall, glazed openings as demising partitions. The building core and shell were maintained with structural and thermal improvements to meet current building code requirements.
To remedy extensive deterioration, the western exterior masonry wall was reconstructed to match the historic construction. The roof of the building was replaced with a metal panel system to pay homage to the original, singly-ply corrugated metal roof from the early twentieth century. As artifacts original to the forge, two factory cranes were preserved in the space.
The relocation of multiple businesses to the Northland Campus following project completion signifies the successful restoration of the manufacturing hub in a neighborhood that was once heavily populated by factories throughout the twentieth century.
