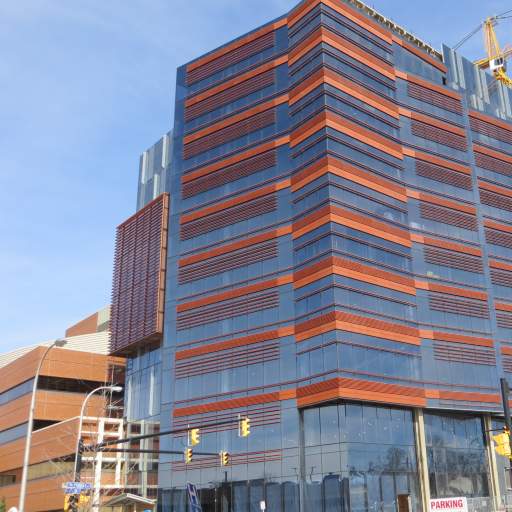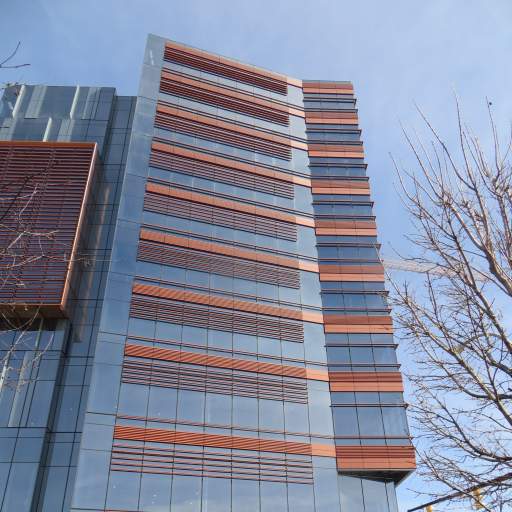RPCI Clinical Science Center Core Utilities
Buffalo, New York
The Clinical Science Center (CSC) is an 11-story, 120,000 SF out-patient and faculty office space. Watts provided energy modeling, mechanical, plumbing, and fire protection engineering services for the core utilities for the project.
The mechanical systems employ pumps and heat exchangers to decouple the CSC from the primary central steam boilers and campus chillers. The environmental air handling and control systems will address the various clinical applications including chemo infusion therapy, breast clinics and pharmacy. The design will apply energy efficiency and sustainable measures to optimize building performance and indoor air quality.
The plumbing design includes a domestic pressure booster system that will serve the new Clinical Science Center as well as the adjacent existing seven-story Grace Cancer Drug Center (GCDC).
Watts generated a campus wide fire protection study which determined that the existing main hospital fire pump can be used as a campus pump to serve the GCDC and proposed Clinical Science Center.
The design was evaluated using eQuest and U.S. Department of Energy's DOE-2 building simulation engine. The building energy model was used to project the design energy cost savings over an ASHRAE commercial building standard for this building type. Based on knowledge gained from the energy model, the design team advised of where proposed energy conservation measures should be implemented to meet the energy savings target. The energy modeling will be used for the LEED® Energy & Atmosphere Credit 1 submission and Executive Order 88 energy compliance.


