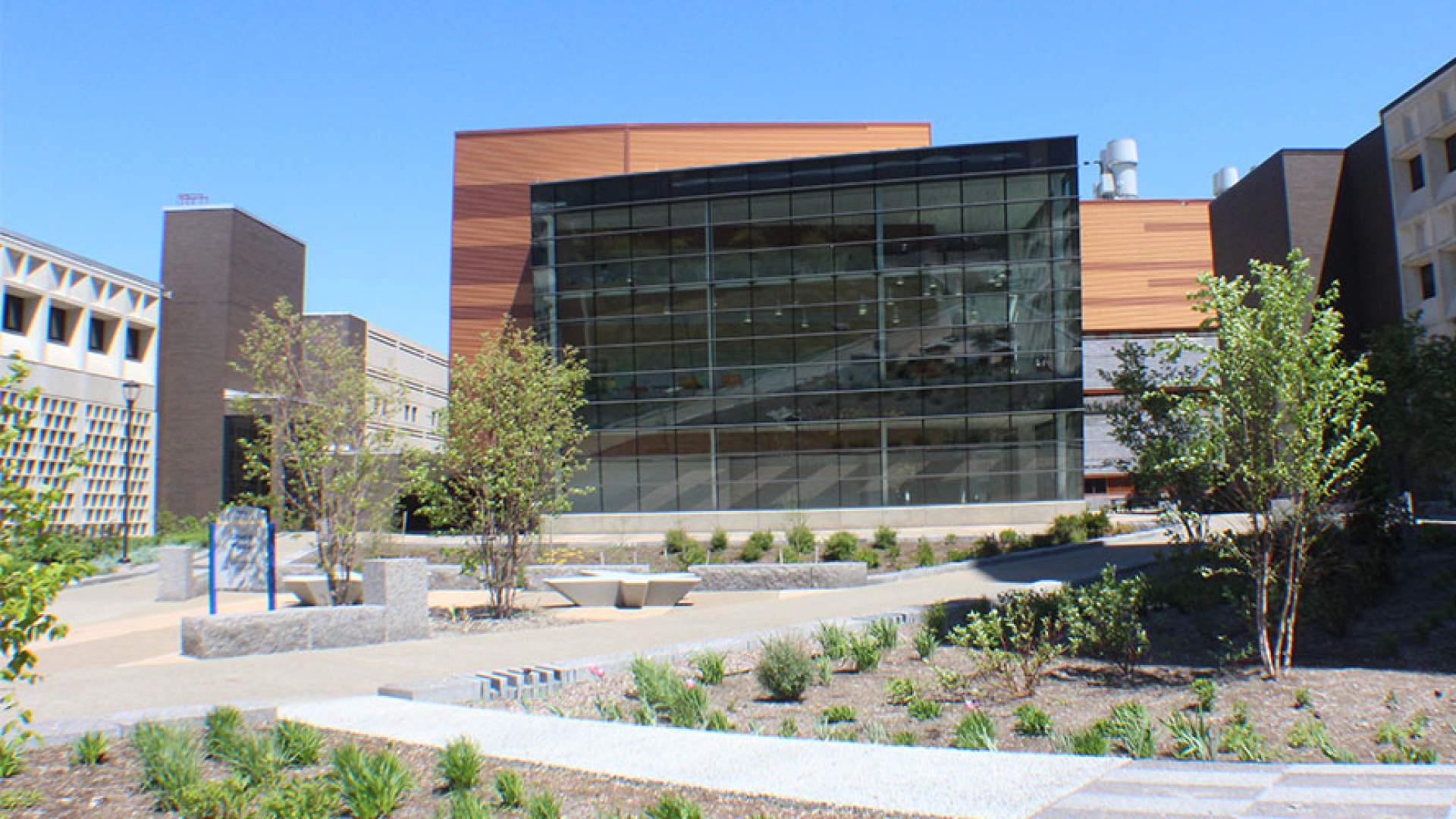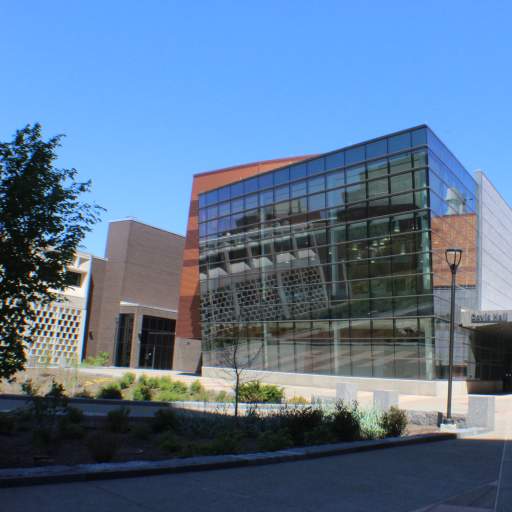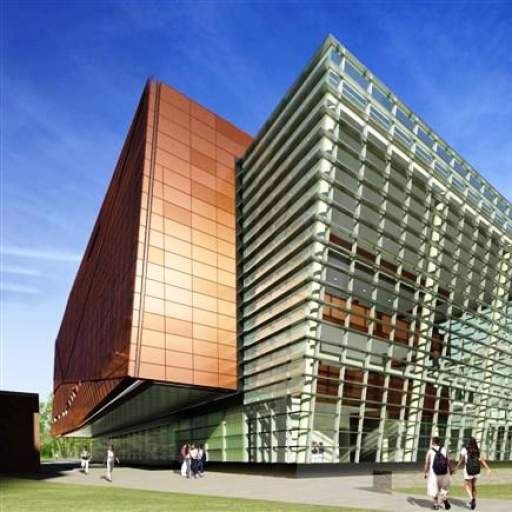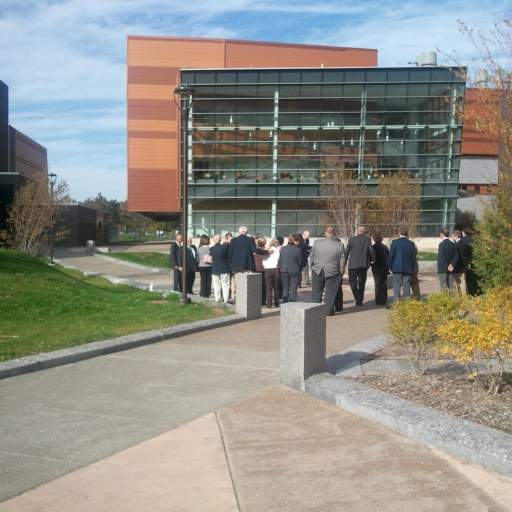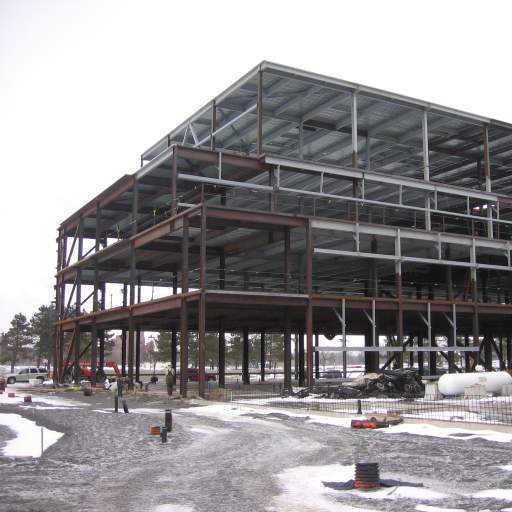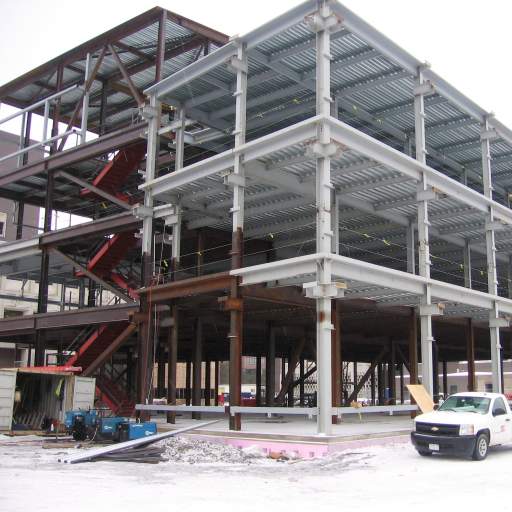University at Buffalo, School of Engineering
Buffalo, New York
The State University Construction Fund constructed a new 82,800 SF building containing classrooms, laboratories, nano-fabrication clean room, and office space. The building is a three-story structure plus a partial basement and rooftop mechanical penthouses. The building serves the Department of Computer Science and Engineering and the Department of Electrical Engineering.
Watts' structural engineers prepared the foundation design for the new building in collaboration with LeMessurier Consulting who were the structural engineers. The building is founded on cast in place concrete spread footings, piers, and walls bearing on native material. The building is framed in structural steel with cast in place concrete floors on metal decks. The building overhangs walking surfaces at grade and transfer girders were required to support the upper building face. Watts also collaborated with LeMessurier Consulting to prepare an electronic structural model for use in vertical and lateral load analysis. The foundation design accounted for uplift force on several columns under lateral load scenarios.
Watts' civil engineers prepared construction documents for utility service relocations, new utility services, storm water pollution prevention plan, storm water treatment, site grading, paving, and a staging area.
Watts' environmental engineers prepared a pre-renovation asbestos, lead, and PCB survey for the connections to an existing building.
Watts provided construction contract administration services for civil, structural, and environmental engineering disciplines.
