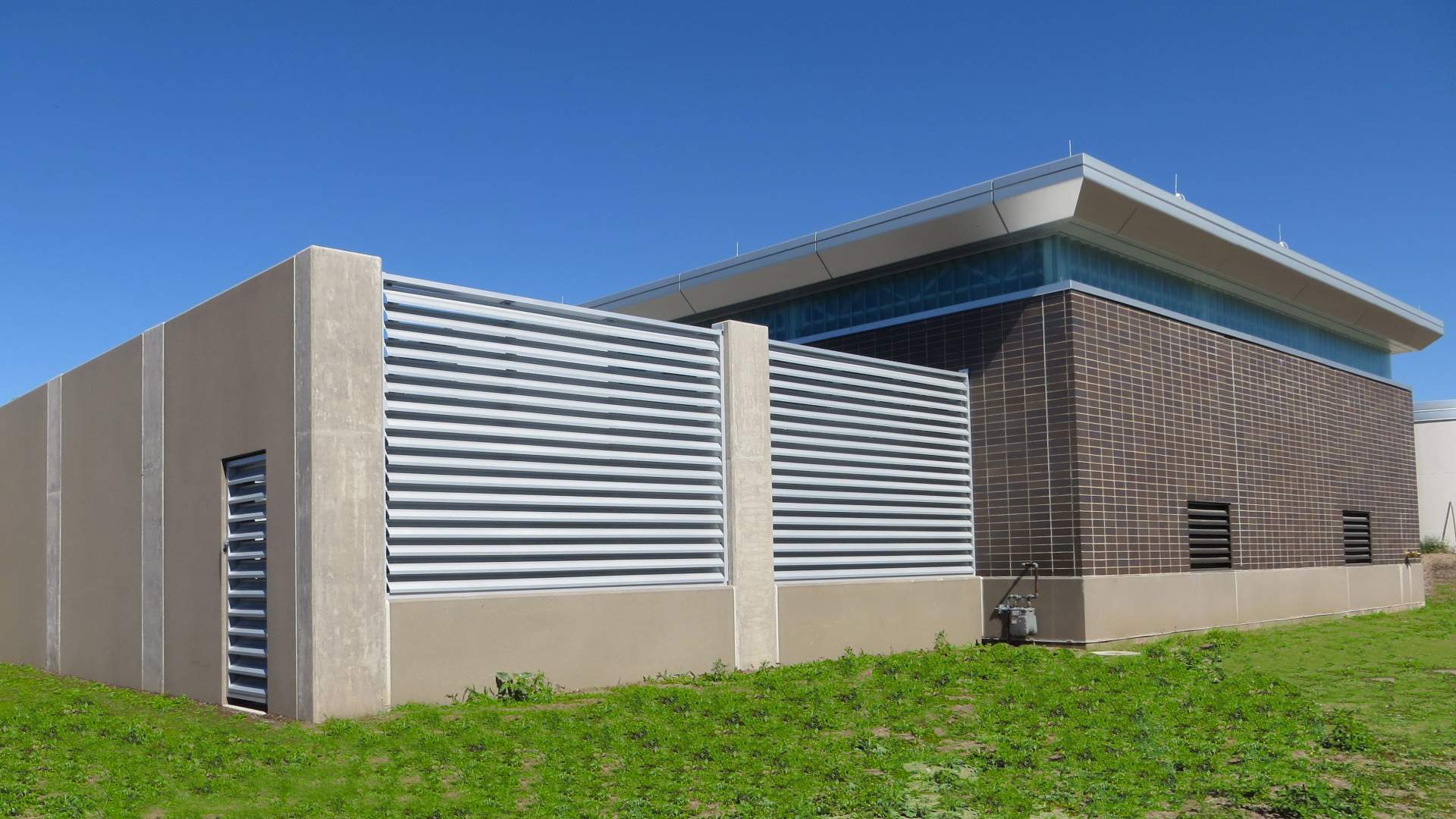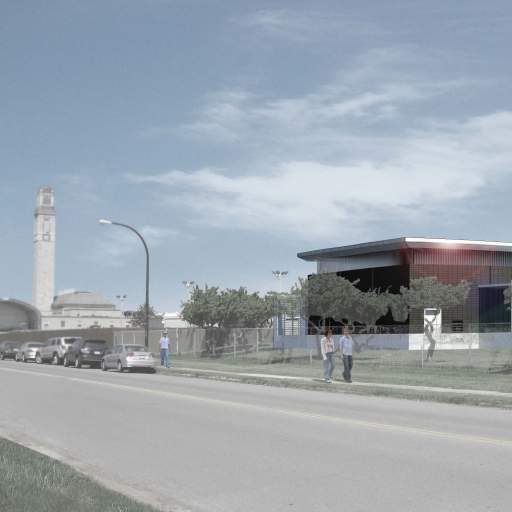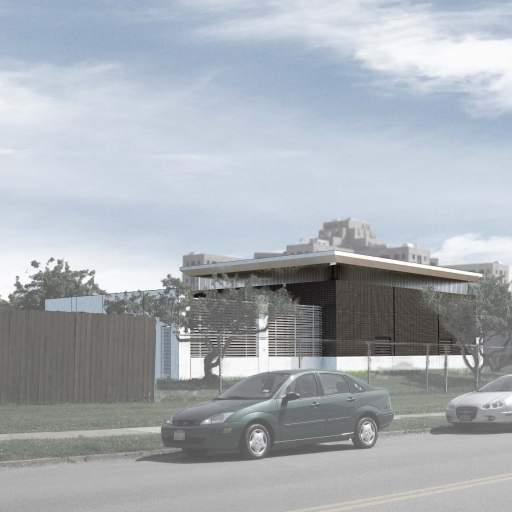University at Buffalo, South Campus Pump House Reconstruction
Buffalo, New York
The new Pump House at the University at Buffalo’s South Campus replaces the existing utilitarian pump house building that provides water distribution and pressurization across the entire college campus. The expression and architectonics of the new building transforms the traditionally inward focused structure of a utility building into an opportunity to engage the surrounding neighborhood and define the southern edge of the campus along Winspear Avenue.
The Pump House envelopes mechanical and electrical equipment that is divided by their three primary functions; water pumping and distribution, water pressurization, and electrical power distribution and emergency backup. These three functions are housed in three distinct areas, and each has its own architectural expression using common building elements of concrete panels and stacked bond brick. Translucent channel glass configured vertically forms the glazing of the clerestory allowing the roof to visually float above the main building while allowing natural light to illuminate the pump rooms within. Translucent channel glass is also used extensively in the Metering/RPZ room. The distinct massive aluminum louvers not only facilitate air distribution into the building, but they also tie together the entire composition of the building.
This opportunity for visual engagement of the surrounding community was explored in a series of perspective renderings. Elements of urban planning and design including neighborhood context, scale, and architectonic massing were explored through 3D images of the proposed building set in the residential context. This investigation of the building in context led to specific design decisions including the selection and treatment of building façade materials, building height, and massing considerations.


