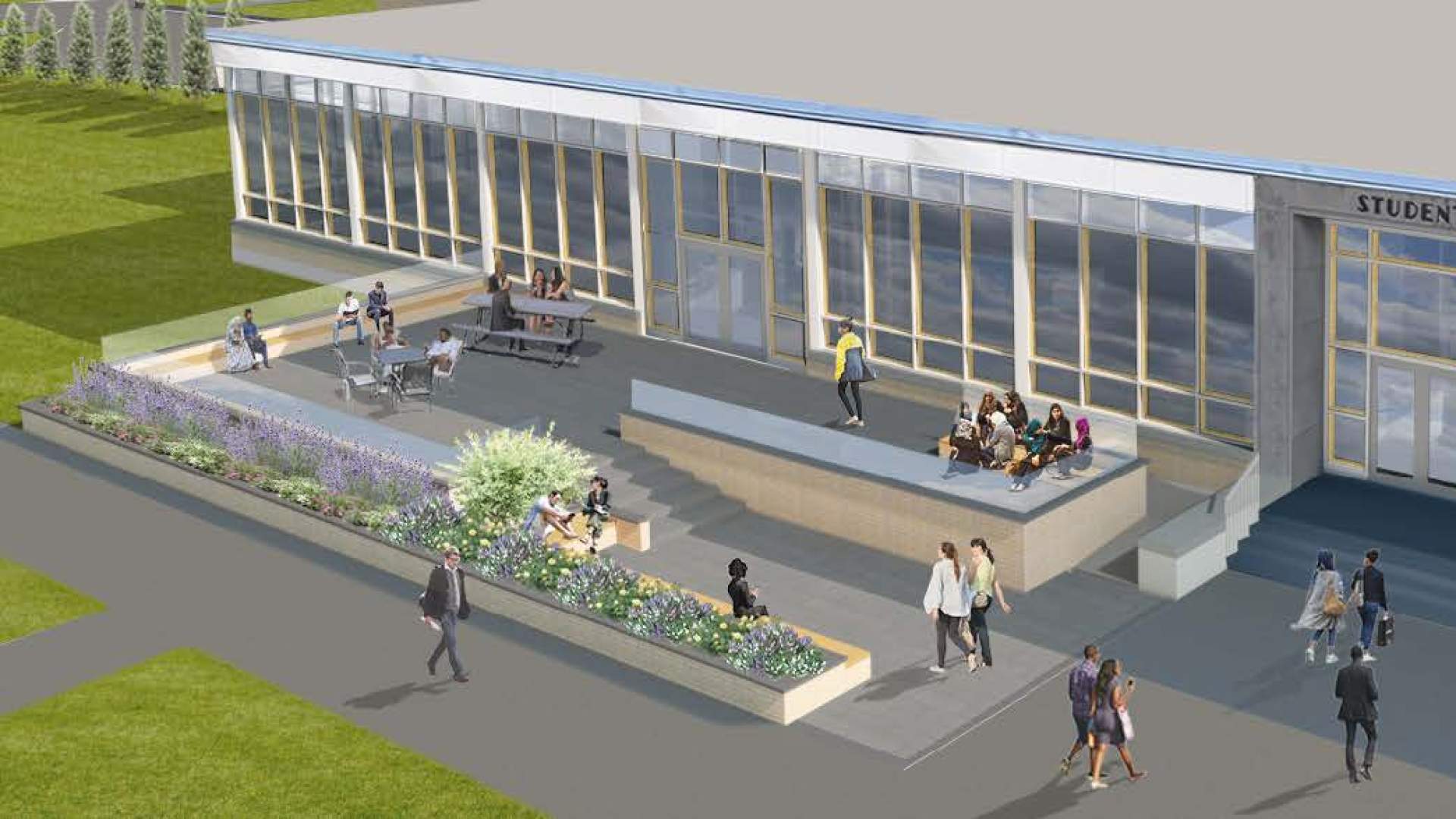SUNY Erie, North Campus, 2020 Spring Student Center Exterior Upgrades
Williamsville, New York
The SUNY Erie Spring Student Center, originally designed by distinguished Buffalo architecture firm Duane Lyman Associates in 1959, plays a key role in the campus's history. The building was part of a campus-wide expansion in 1967 and underwent additional renovations in 2002 to house the School of Dental Hygiene program and clinic. The campus buildings, including the Spring Student Center, were determined eligible for listing on the State and National Registers of Historic Places for their importance in the development of New York’s community college and state university system.
As the prime consultant, Watts served as the architect of record, overseeing the renovation project’s comprehensive design and engineering services. Our team was responsible for architecture, asbestos consulting, and civil engineering design.
Key Exterior Improvements & Upgrades:
- Replaced storefronts, curtain walls, and exterior doors.
- Performed masonry repairs and upgraded exterior lighting.
- Completed minor HVAC improvements.
Enhanced Outdoor Space:
- Designed an exterior plaza to provide more outdoor seating and enhance access to the dining hall on the north elevation.
- Redesigned and relocated an existing ADA ramp to improve accessibility.
Historical Preservation:
- All proposed improvements were reviewed and approved by the New York State Office of Historic Preservation (SHPO) to maintain the building's historical integrity.
Watts provided detailed construction documents for the above scope, and numerous renderings to facilitate review and feedback from SUNY Erie’s leadership and staff. A proposed second phase of the project aims to redesign the building’s south elevation to improve wayfinding and connectivity within the campus and surrounding roadways.
