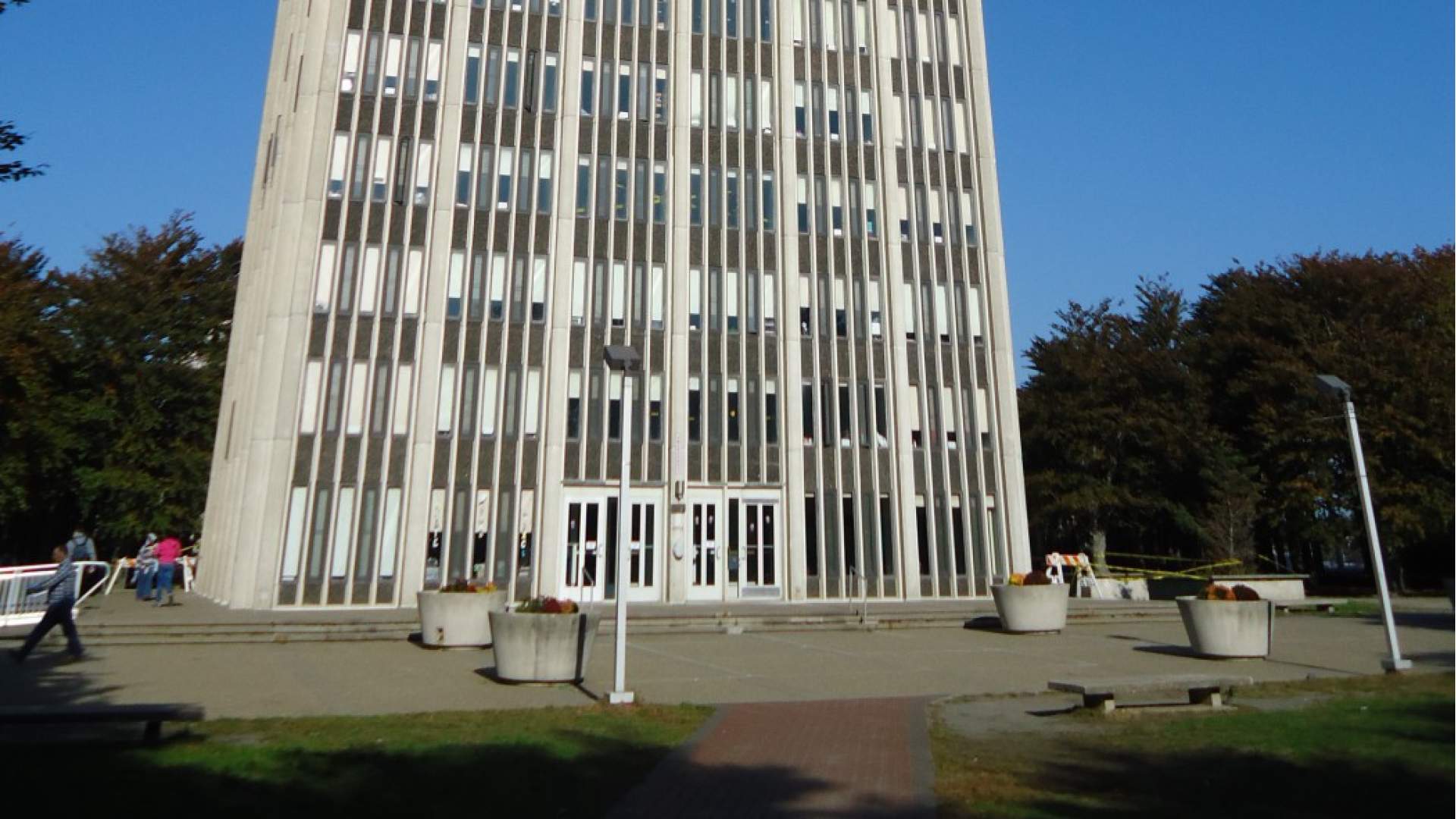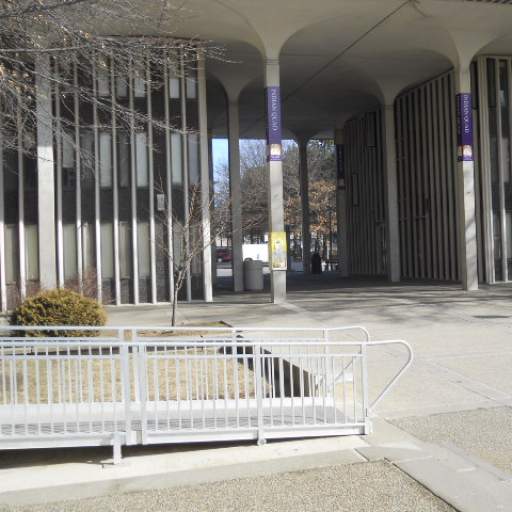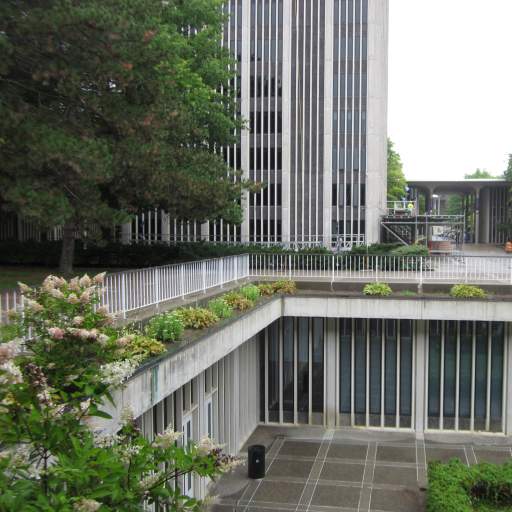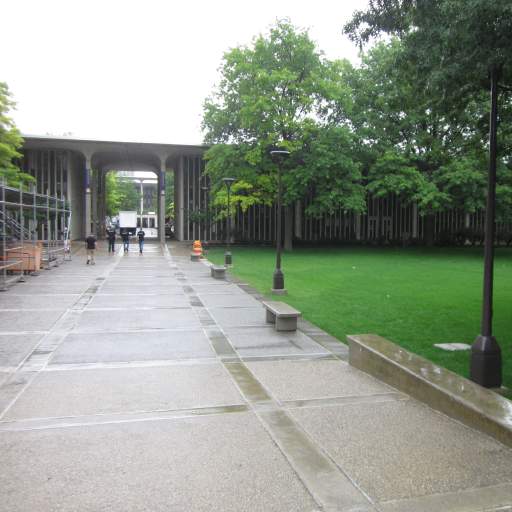University at Albany, Mohawk Tower
Albany, New York
DASNY renovated the original E.D. Stone dormitory tower (Mohawk Tower) at the SUNY at Albany campus. The $23M project completely renovated the 24 story residential tower that was constructed in 1972.
Watts provided environmental and civil engineering services for the renovation of 100,000 SF Mohawk Tower. The project included all new interior finishes, heating and ventilation systems, plumbing, fire protection and electrical. In addition, the elevators were replaced, including providing access to all floors. On the exterior, all of the windows were replaced and repairs were performed to the exterior precast concrete façade.
Comprehensive surveys were performed to identify all asbestos-containing materials, lead-based paint, PCB paints and sealants and other hazardous materials associated with the building. In order to expedite the renovations, Watts prepared a bid package that included the removal of all identified materials within the building. The removals included asbestos-containing sprayed-on acoustic plaster, flooring, pipe fitting insulation and various mastics. In addition, all of the Universal Waste (fluorescent bulbs, mercury thermostats, etc) were removed for proper disposal.
On the exterior, mixed waste including PCB and asbestos-containing sealants created significant regulatory hurdles. Watts, together with DASNY and the University developed detailed requirements to guide the Contractors through the removal and disposal process.
Watts detailed and specified the two temporary Contractor staging areas, including Erosion and Sedimentation Control measures per the standards of the New York State Department of Environmental Conservation. Watts also designed the site work associated with the Mohawk Tower renovations. A new concrete areaway will be constructed on the west side of the Tower, and the concrete sidewalks and granite stairs which were disturbed for construction will be restored. A new handicap ramp was constructed on the northerly side of the Tower that includes concrete banding on the exterior. For the new exterior stand-by generator, Watts designed the pathway, concrete encased duct bank, relocated utilities, and restoration site features.



