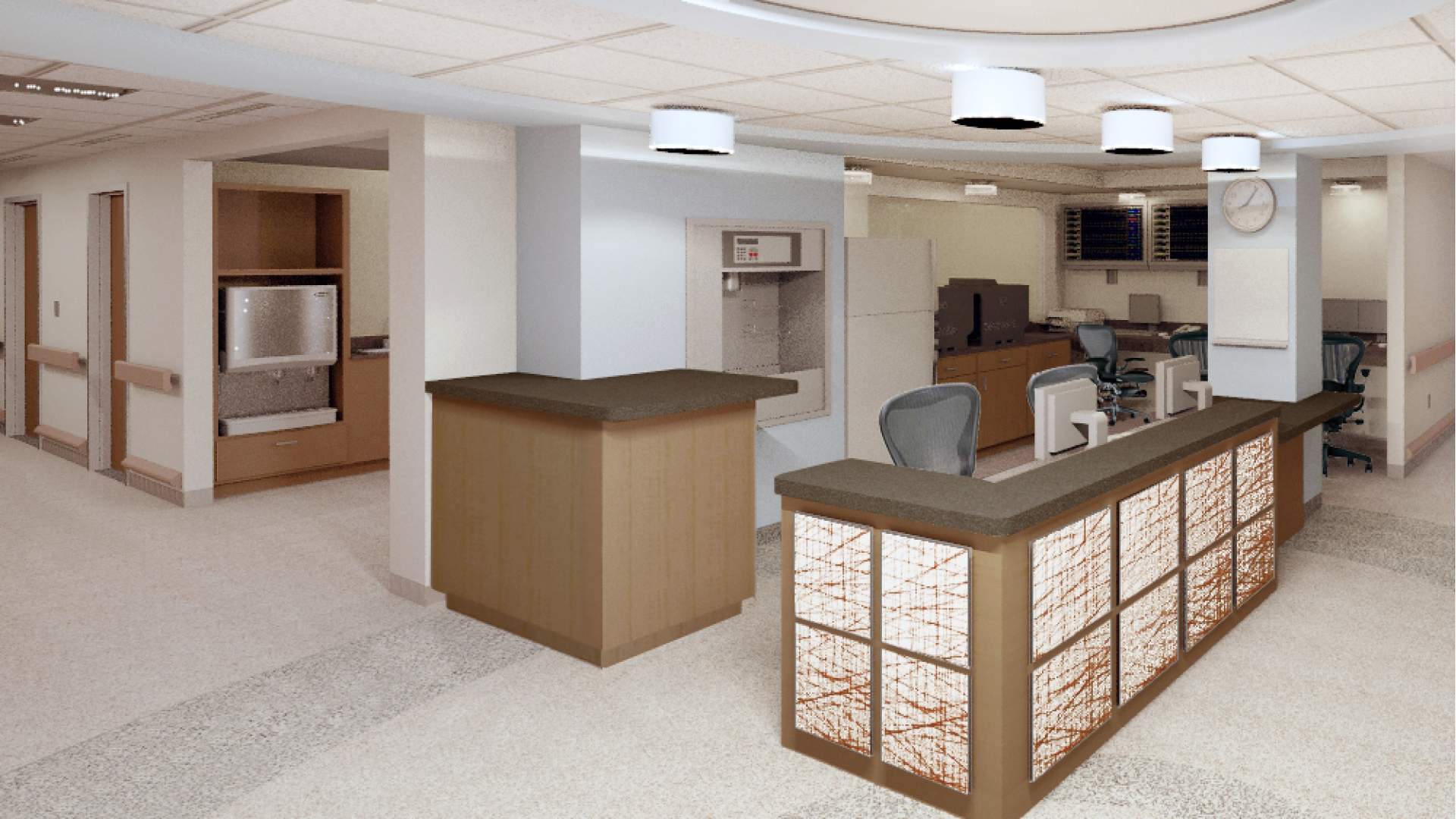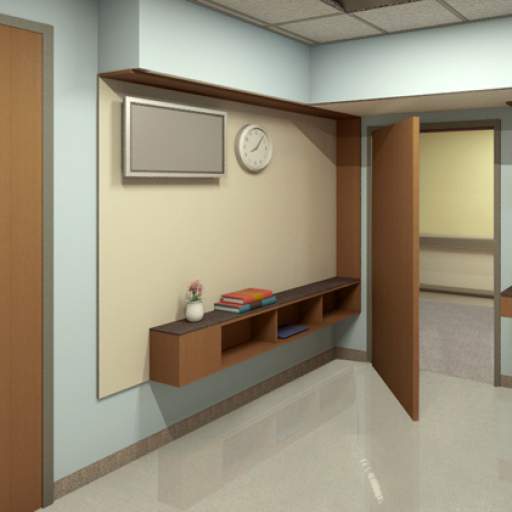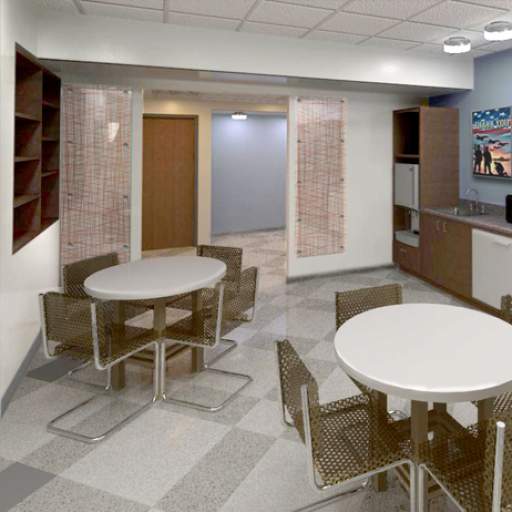VAMC Buffalo, Remodel Ward 9C
Buffalo, New York
Watts provided medical planning, architecture, interior design, signage design, furniture, fixture & equipment (FF&E) and environmental services to the Veterans Administration Medical Center (VAMC) as part of a team remodel patient ward 9C.
Ward 9C of the VAMC in Buffalo, NY is a General Acute Medical/Telemetry Unit. The ward also serves as a General Medical Care Unit as capacity allows. The design of this wing focuses on maximizing patient privacy while supporting safe and efficient patient care.
This 9,600 SF wing supports 20 fully private patient rooms with on-suite, private toilet/bathing rooms. Of the 20 patient rooms, four are negative pressure and one room meets bariatric patient needs. Each room is designed for effective patient supervision by limited staff while simultaneously providing a therapeutic environment to aid in a patient's recovery. The renovations to ward 9C include provisions for centralized and decentralized nursing. The ward has one central nurse station and satellite charting areas along each of three corridors.
Patient dignity, infection control and staff efficiency informed the selection of furniture and finishes selected for this renovation. The design includes wall-hung, custom casework for durability and ease of floor maintenance. Finishes include monolithic flooring for ease of disinfection and high impact doors and wall protection for longevity. Patient rooms include a hand washing station at each room entry and provisions for full coverage ceiling lift and track that extends into the toilet room. The design of patient rooms also incorporates a sleeper chair, wardrobe and cubbies to accommodate patients’ families and their belongings, reinforcing the VA’s emphasis on family involvement and prioritizing patient needs.


