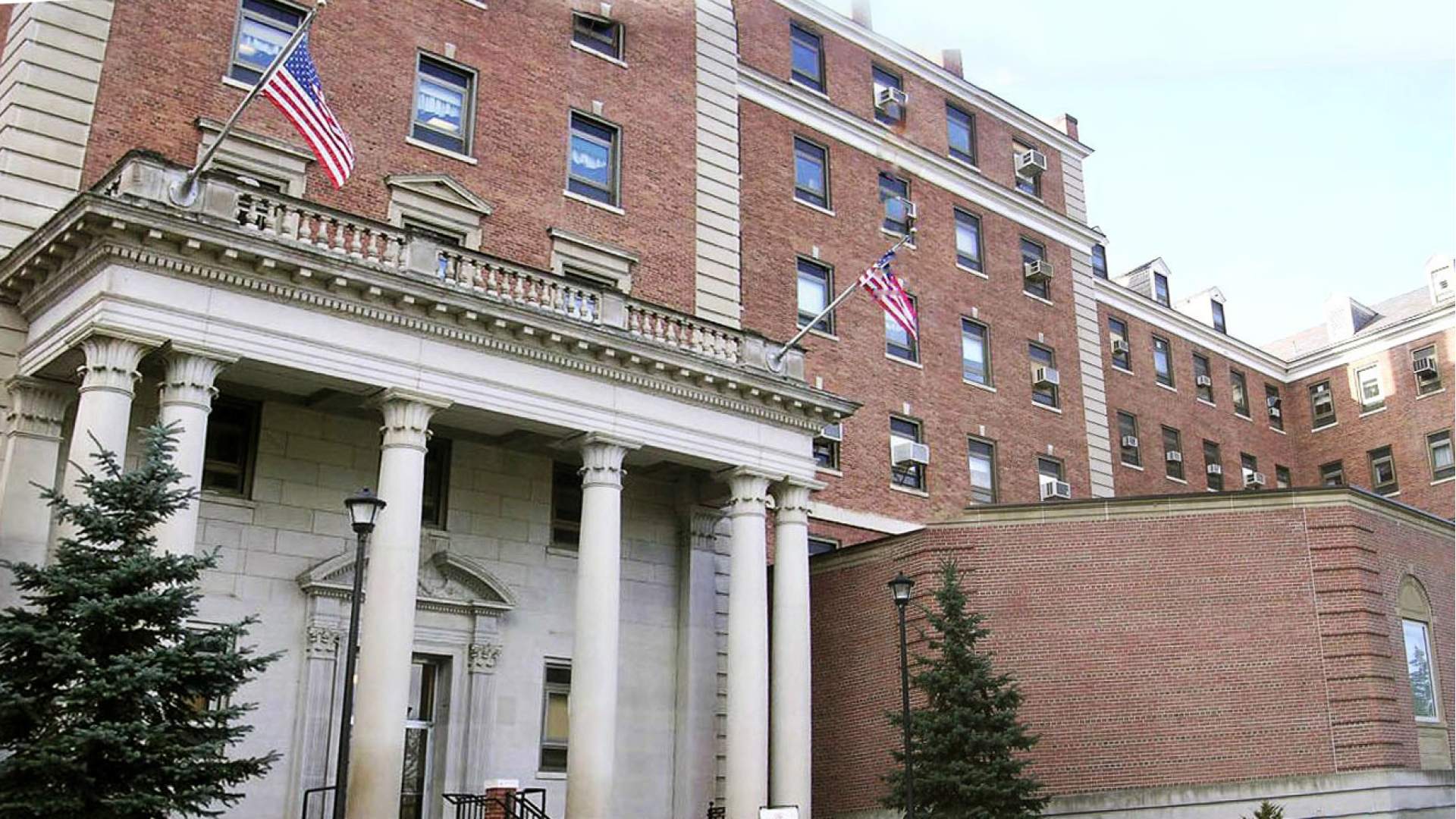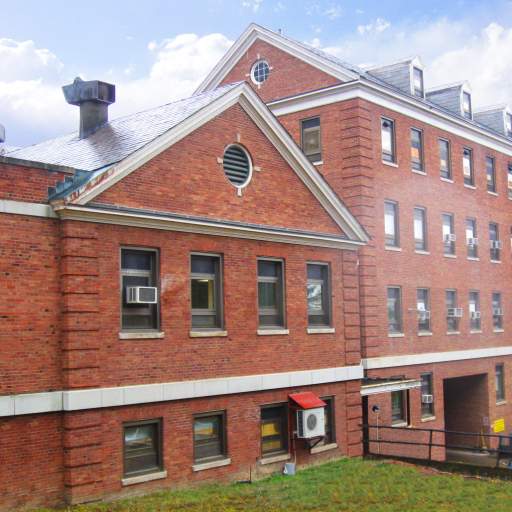VAMC Building 76 – Processing and Distribution Suite and Sterile Storage Area & Supply
Bath, New York
The Veterans Administration Medical Center provided a new Supply, Processing and Distribution (SPD) suite on the third floor of Hospital Building 76, Annex A to be updated.
Watts’ architects and engineers worked closely with the VA SPD Suite managers, engineers and facilities staff to define the SPD space requirements, consistent with the newly issued VA SPD Design Guide requirements. Under a very aggressive design schedule (i.e., 1.5 months), Watts prepared detailed design documents to construct the new SPD suite, including Clean Preparation Room, Decontamination
Room, water treatment and anterooms, and locker room/toilets.
Watts also provided design of a new two-story emergency stairwell, including the foundation and structure. Also included are wet sprinkler and fire alarm system, electrical power and lighting systems, interior finishes, plumbing, roof modifications, asbestos survey and abatement design. Watts prepared a construction cost estimate and SHPO application for the building renovations on behalf of the VA. Watts is providing construction support services.
Watts also renovated space on the second floor to create a new Sterile Storage Area. Spaces requiring critical environmental control are provided with continuous vapor barrier and insulated wall structure. A dedicated 100% outside air dehumidification/air handling system, steam–to-steam humidifier, and exhaust system ventilates and conditions the spaces. Steam-to-hot water heat exchangers serve new preheat and reheat hydronic coils, and chilled water system serves the AHU cooling coil. Energy recovery loop is provided on outside and exhaust air streams to pre-condition the outside air.
Watts designed structural framing to support equipment located on the lower roof. Electrical systems are powered from emergency power panels. The existing fire protection sprinkler system was redesigned by Watts to accommodate the new floor plan.

