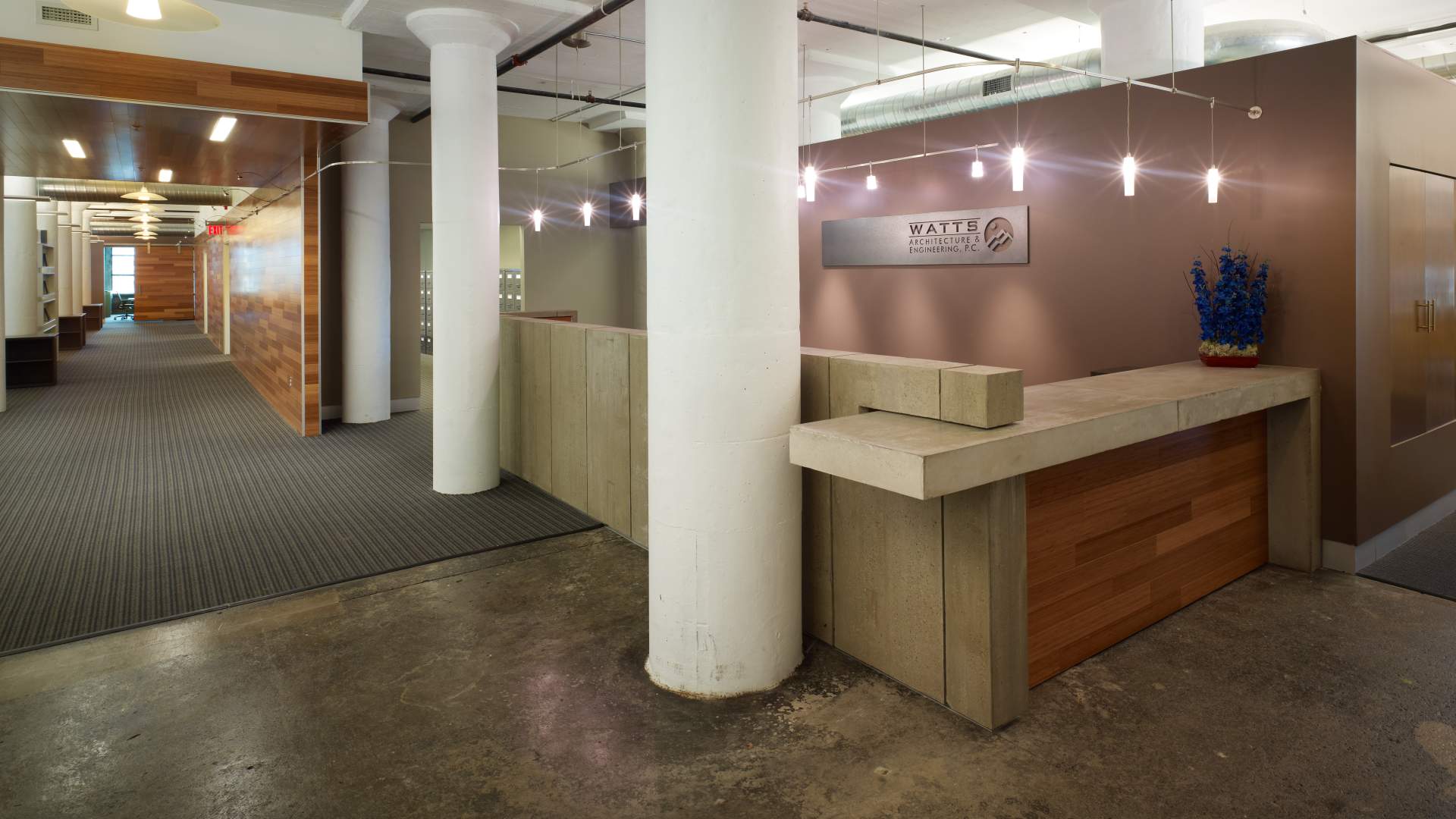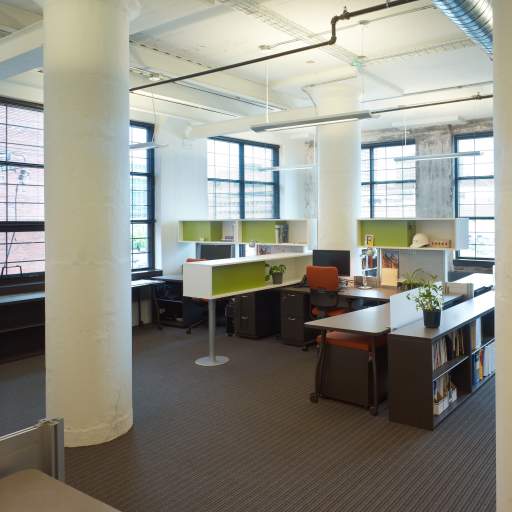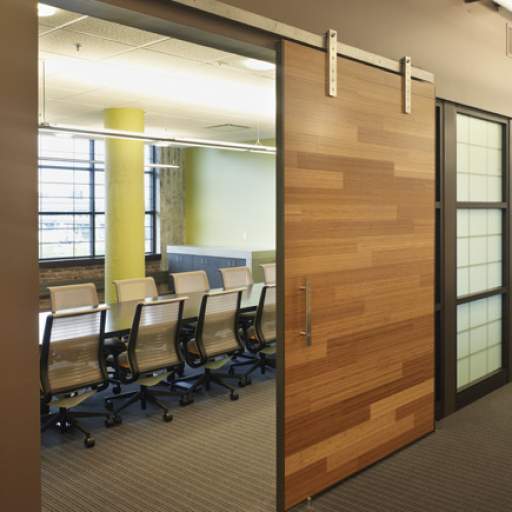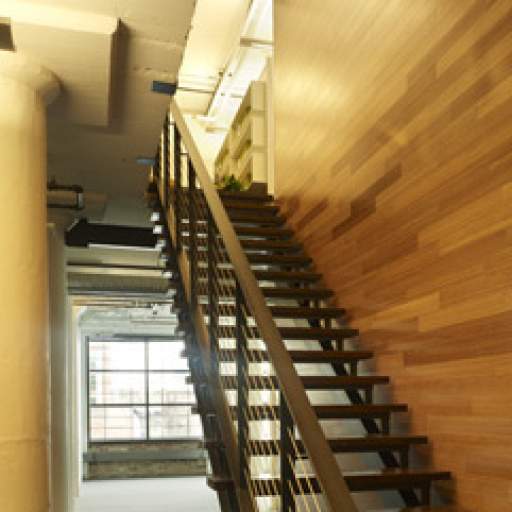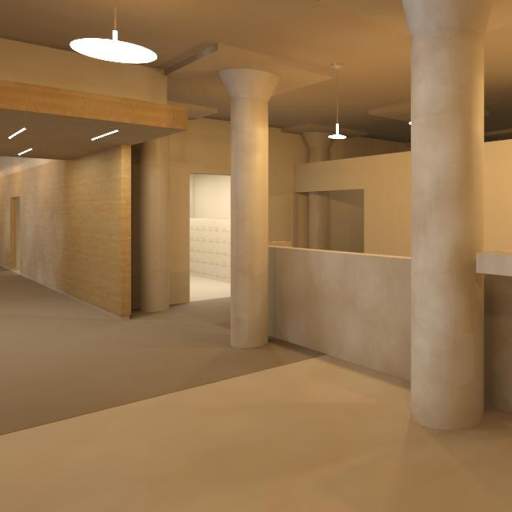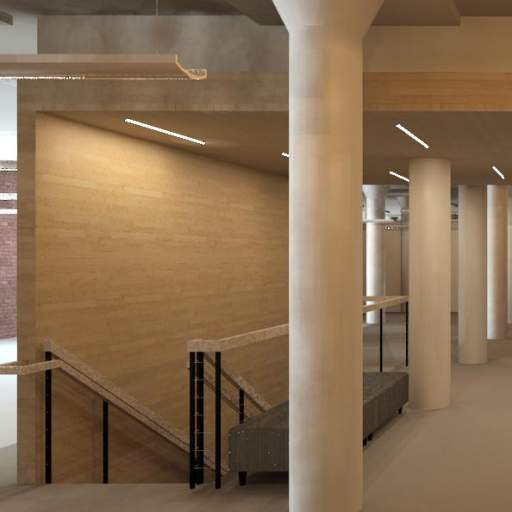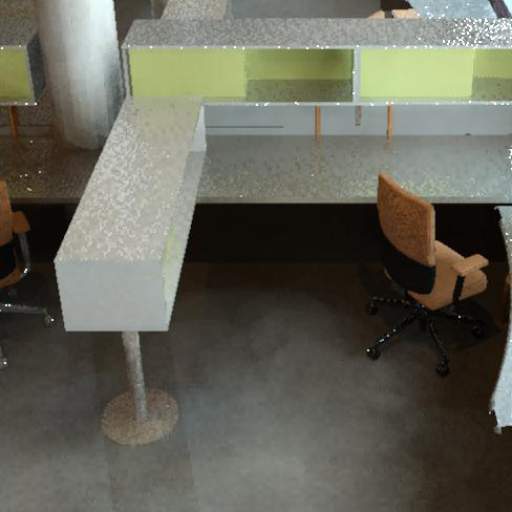Adaptive Re-use of 95 Perry Street
Buffalo, New York
When Watts outgrew their previous suburban office space, a new location was sought in Buffalo's Downtown core. The 20,000 SF office renovations breathe new life into one and a half floors of the previously dormant Benlin Distribution Center, located in the city's Cobblestone District. The design was driven not only by the desire to capitalize on the amount of daylighting afforded by large windows, but also by a desire to maintain the raw character of the original warehouse space.
Massive concrete columns tightly spaced at 11'-0" on center became points from which to design the layouts of individual workspaces and define boundaries between different departments, all of which were pushed to the perimeter of the space to provide workers with as much natural light as possible. A common utility area was then located within the core of the space, defined on one edge by a wall clad in bamboo that cuts an axis down the center of the main office floor before moving upward and folding overhead to create a soffit to define the reception area and then sharply folding downward to create both a visual and physical connection to the stair leading to the offices on the floor below. Special attention was also focused on the reception desk, which is made of bamboo board-formed concrete panels and inset with bamboo wood planks, to visually connect the reception area to the wood wall and stair.
3D imaging played a central role in the design of the new office. Elements of the design including the entry experience, working environments, and office furnishings were tested and refined through the use of perspective views, axonometrics, and color studies. The entire project served as a canvas to incorporate sustainable design elements seen everywhere from the finishes to the high efficiency mechanical systems.
