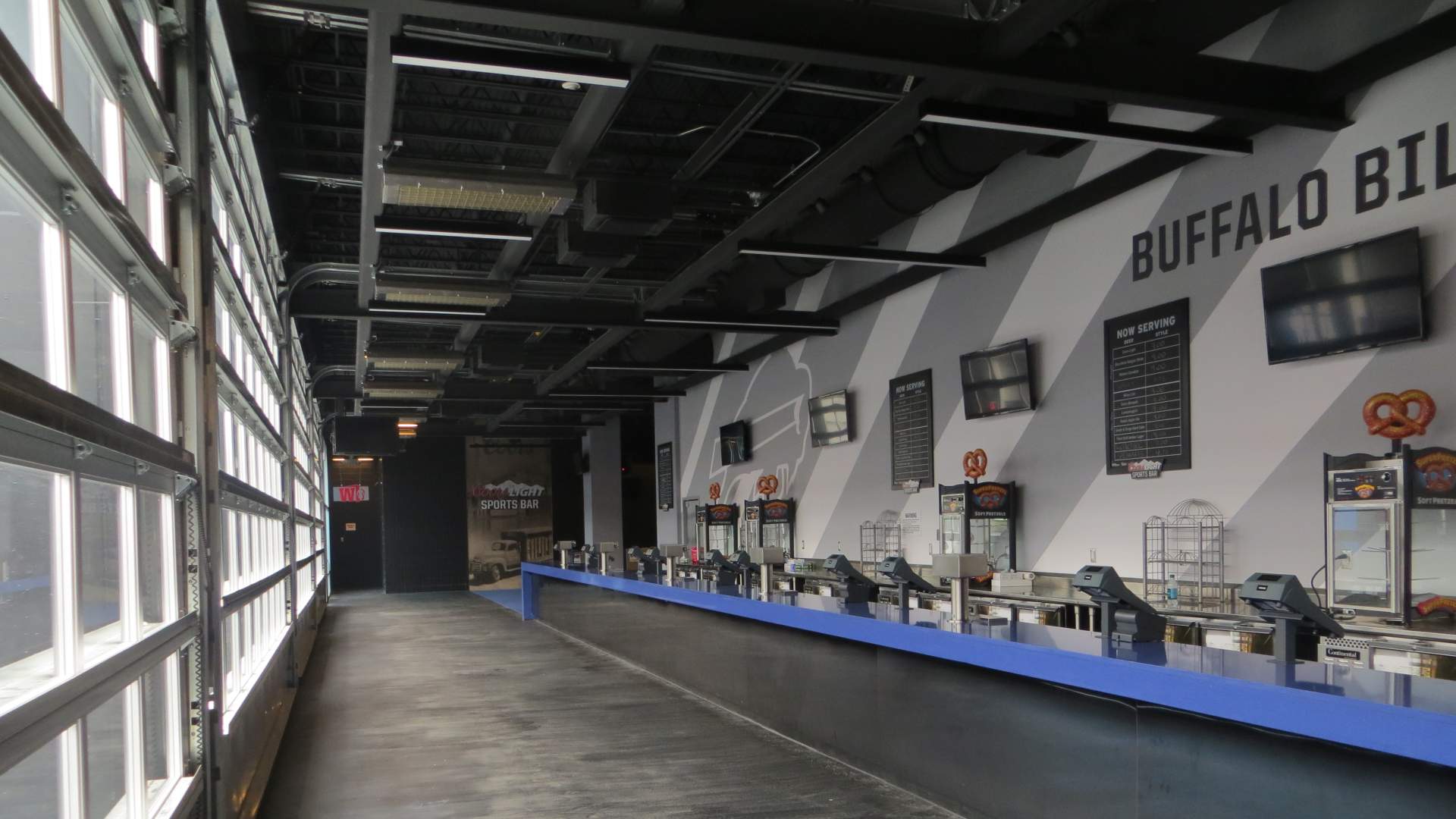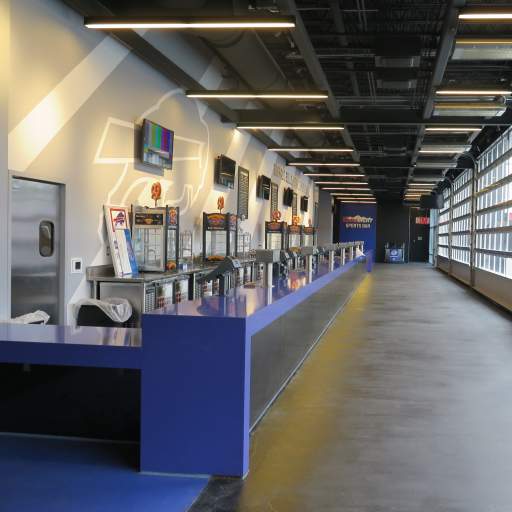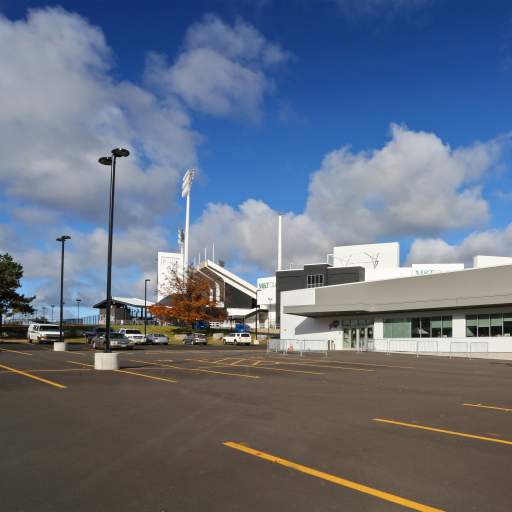Buffalo Bills Stadium Improvements: Commissary
Orchard Park, New York
The Commissary building is a new stand-alone 33,500 square foot pre-engineered building housing food service operations for the stadium, as well as offices for Delaware North Companies, and an online retail warehouse.
While the offices and warehouse are occupied regularly on weekdays, the building will be most populated on game days, as hundreds of volunteers and stadium employees will filter through the facility to pick up uniforms, get changed and basically prepare for their roles during the game. After the game, the same employees will filter back through the building to count and deposit monies collected and change back out of uniforms before heading home. With this in mind, the building interiors were all designed to be extremely durable and withstand a high amount of foot traffic.
Being handed the reins after design development, Watts was responsible for further project development and delivery as well as coordination of a large project team through the construction documentation phase, through the bidding and construction administration phases.
Watts was responsible for architectural design, structural design and civil design of the Commissary building and adjacent grounds.
BIM (Building Information Modeling) was utilized among all trades, allowing for coordination and clash detection prior to the start of construction. The models created during the design process also presented the opportunity to keep the owner involved with and contributing to many of the final finish selections.


